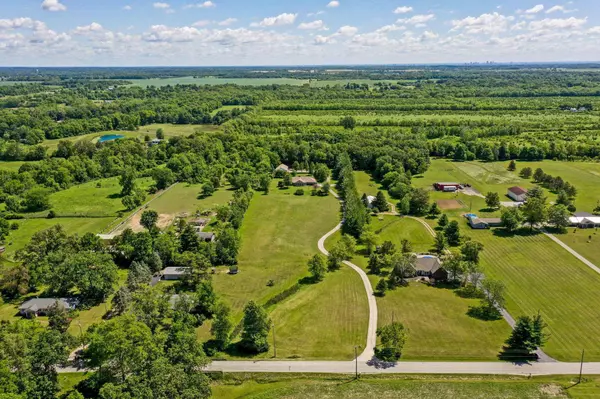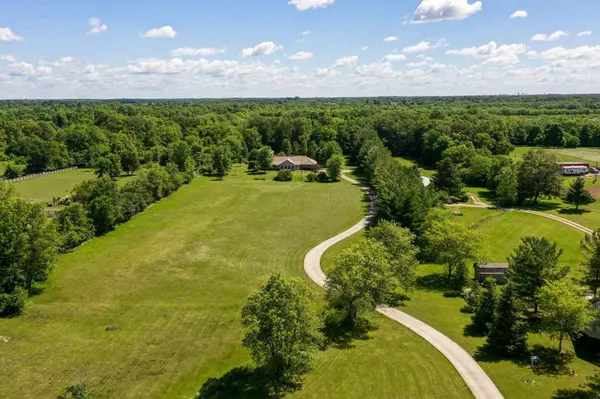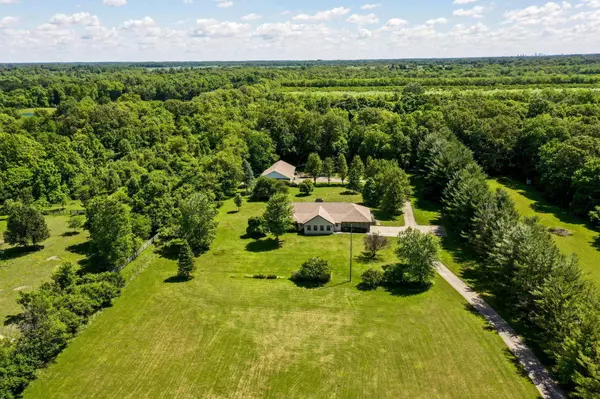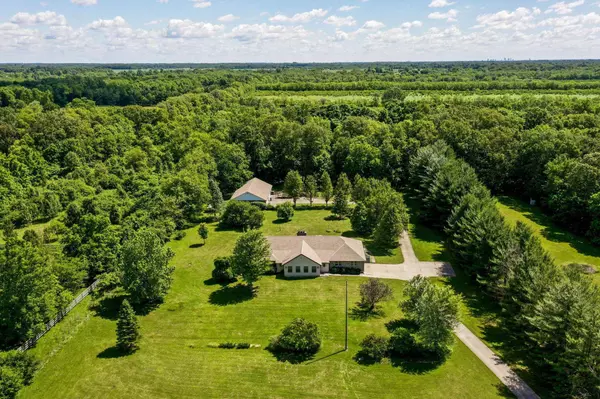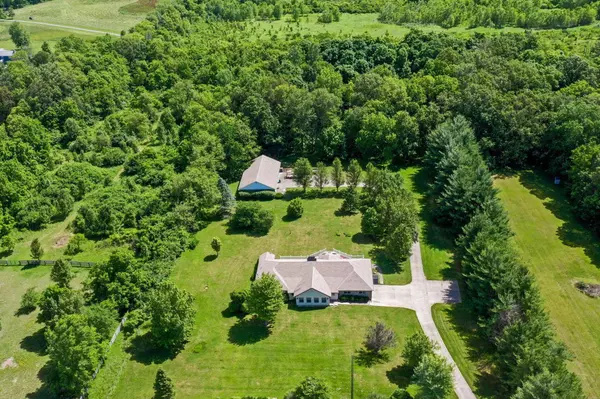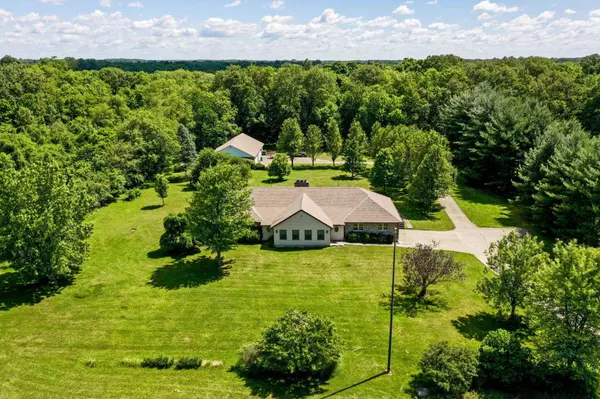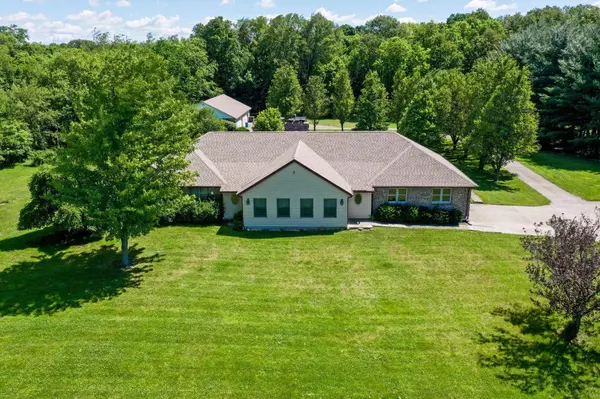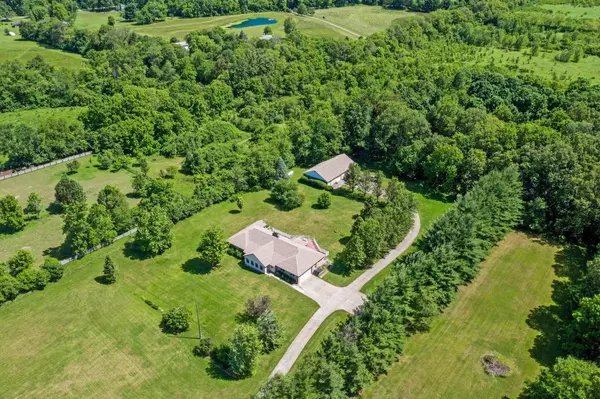
GALLERY
PROPERTY DETAIL
Key Details
Sold Price $665,50033.1%
Property Type Single Family Home
Sub Type Single Family Residence
Listing Status Sold
Purchase Type For Sale
Square Footage 2, 643 sqft
Price per Sqft $251
MLS Listing ID 224019252
Sold Date 08/09/24
Style Ranch
Bedrooms 3
Full Baths 2
HOA Y/N No
Year Built 1992
Annual Tax Amount $7,776
Lot Size 7.550 Acres
Lot Dimensions 7.55
Property Sub-Type Single Family Residence
Source Columbus and Central Ohio Regional MLS
Location
State OH
County Madison
Area 7.55
Direction About 3 miles due south of the Village of West Jefferson. From Main Street, go south of S. Walnut Street (which becomes Fellows Avenue). Go 1 block to Frey Avenue & turn left (1 block) to Lilly Chapel Road. In about a 1/3 mile, veer left onto W. Jefferson Kiousville Road SE and proceed about 0.60 mile to Olmstead Road. Turn left & 2295 is about 1.8 miles on the left. Or, use your GPS.
Rooms
Other Rooms 1st Floor Primary Suite, Dining Room, Eat Space/Kit, Family Rm/Non Bsmt, Living Room
Basement Full
Dining Room Yes
Building
Lot Description Wooded
Level or Stories One
Interior
Interior Features Whirlpool/Tub, Dishwasher, Electric Dryer Hookup, Electric Range, Electric Water Heater, Humidifier, Microwave, Refrigerator
Heating Forced Air, Propane
Cooling Central Air
Fireplaces Type Wood Burning Stove
Equipment Yes
Fireplace Yes
Laundry 1st Floor Laundry
Exterior
Exterior Feature Waste Tr/Sys
Parking Features Garage Door Opener, Heated Garage, Attached Garage, Detached Garage, Side Load
Garage Spaces 2.0
Garage Description 2.0
Total Parking Spaces 2
Garage Yes
Schools
High Schools Jefferson Lsd 4901 Mad Co.
School District Jefferson Lsd 4901 Mad Co.
Others
Tax ID 08-01161.000
CONTACT


