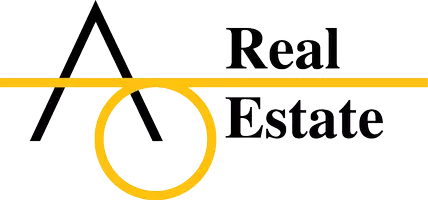3 Beds
2 Baths
1,664 SqFt
3 Beds
2 Baths
1,664 SqFt
Key Details
Property Type Single Family Home
Sub Type Single Family Residence
Listing Status Active
Purchase Type For Sale
Square Footage 1,664 sqft
Price per Sqft $249
Subdivision Madison Meadows
MLS Listing ID 225024317
Style Ranch
Bedrooms 3
Full Baths 2
HOA Fees $70/mo
HOA Y/N Yes
Year Built 2025
Property Sub-Type Single Family Residence
Property Description
The moment you step inside the home, you're greeted by an inviting foyer that leads you into the center of the home. The dining room seamlessly connects with the family room and kitchen, providing space for you to grow. The chef's kitchen has modern appliances, a pantry closet, and a breakfast bar. The primary suite offers an en-suite bathroom with dual vanities and a walk-in closet. The additional bedroom has an en-suite bathroom. A flex room is a versatile space serving as a media room, home gym, or playroom.
Location
State OH
County Madison
Community Madison Meadows
Direction I-270W to Exit 17B for US-33/OH-161 toward Marysville. Take Exit 106 toward OH-161W. Turn left onto OH-161. Drive approx. 5 miles, turn left onto US-42S/S Jefferson Ave, then right onto Perry Pike/West Avenue. Community is ahead on the left.
Rooms
Other Rooms 1st Floor Primary Suite
Dining Room No
Interior
Cooling Central Air
Equipment No
Laundry 1st Floor Laundry
Exterior
Parking Features Attached Garage
Garage Spaces 2.0
Garage Description 2.0
Total Parking Spaces 2
Garage Yes
Building
Level or Stories One
Schools
High Schools Jonathan Alder Lsd 4902 Mad Co.
School District Jonathan Alder Lsd 4902 Mad Co.
Others
Tax ID 35-00006.076
Acceptable Financing VA, FHA, Conventional
Listing Terms VA, FHA, Conventional
"My job is to find and attract mastery-based agents to the office, protect the culture, and make sure everyone is happy! "


