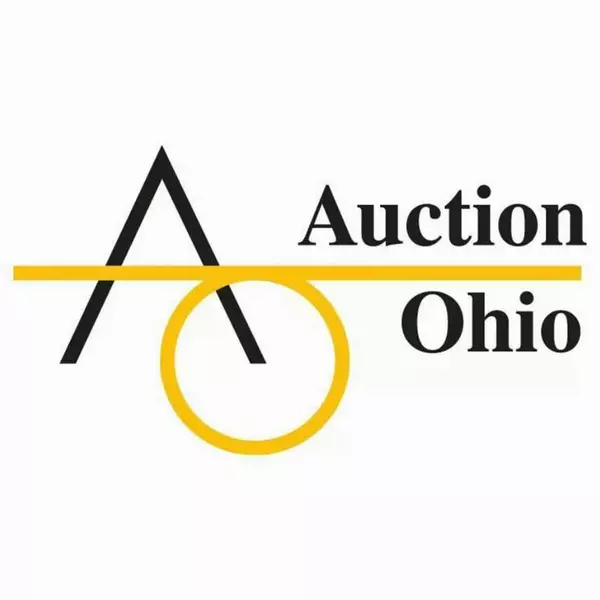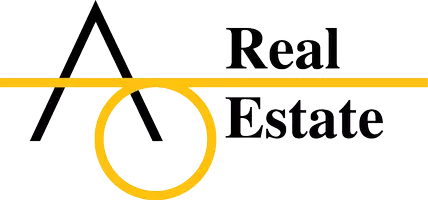$170,000
$174,900
2.8%For more information regarding the value of a property, please contact us for a free consultation.
3 Beds
1 Bath
1,254 SqFt
SOLD DATE : 06/28/2017
Key Details
Sold Price $170,000
Property Type Single Family Home
Sub Type Single Family Residence
Listing Status Sold
Purchase Type For Sale
Square Footage 1,254 sqft
Price per Sqft $135
MLS Listing ID 217015156
Sold Date 06/28/17
Style Ranch
Bedrooms 3
Full Baths 1
HOA Y/N No
Year Built 1900
Annual Tax Amount $1,442
Lot Size 0.280 Acres
Lot Dimensions 0.28
Property Sub-Type Single Family Residence
Source Columbus and Central Ohio Regional MLS
Property Description
This is an amazing remodeled 3 bedroom and 1 bath home that sits on one of the largest lots in Fairfield Beach area. Want a large garage for all your storage needs? This home has a 1120 Sq Ft (28x40) garage with double-coated painted floors (garage paint). The large kitchen offers stainless steel appliances, newer cabinets and flooring. The family room provides a large area for entertaining and a wood burning fireplace. All the bedrooms are ample in size with nice sized closets as well. In addition, this offers a new whole house Kinetico water system. The outside features a deck and fenced in yard and this home is close to everything in Buckeye Lake. It is located 2 1/2 Blocks from the swimming beach and it's close to the Buckeye Lake Winery and Marinas. This is a must see!
Location
State OH
County Fairfield
Area 0.28
Direction Turn right onto OH-37 E/Lancaster Rd 1.0 mi. Turn left onto OH-79 N 0.6 mi. Take the 1st right onto Millersport Rd NE 2.2 mi. Continue onto OH-204 E/Blacklick-Eastern Rd NE/Lancaster St. Continue to follow OH-204 E/Blacklick-Eastern Rd NE 4.0 mi. Turn left onto Cluster Point Rd/Custers Point Rd 1.1 mi. Take the 1st left onto Fairfield Beach Rd NE 0.3 mi. Take the 1st right onto Rosewood Rd NE
Rooms
Other Rooms 1st Floor Primary Suite, Dining Room, Eat Space/Kit, Family Rm/Non Bsmt
Dining Room Yes
Interior
Interior Features Dishwasher, Electric Range, Electric Water Heater, Refrigerator
Heating Electric, Heat Pump
Cooling Central Air
Equipment No
Laundry 1st Floor Laundry
Exterior
Parking Features Garage Door Opener, Detached Garage
Garage Spaces 4.0
Garage Description 4.0
Total Parking Spaces 4
Garage Yes
Building
Architectural Style Ranch
Schools
High Schools Walnut Township Lsd 2308 Fai Co.
Others
Tax ID 04-61096-200
Acceptable Financing USDA Loan, VA, FHA, Conventional
Listing Terms USDA Loan, VA, FHA, Conventional
Read Less Info
Want to know what your home might be worth? Contact us for a FREE valuation!

Our team is ready to help you sell your home for the highest possible price ASAP
"My job is to find and attract mastery-based agents to the office, protect the culture, and make sure everyone is happy! "






