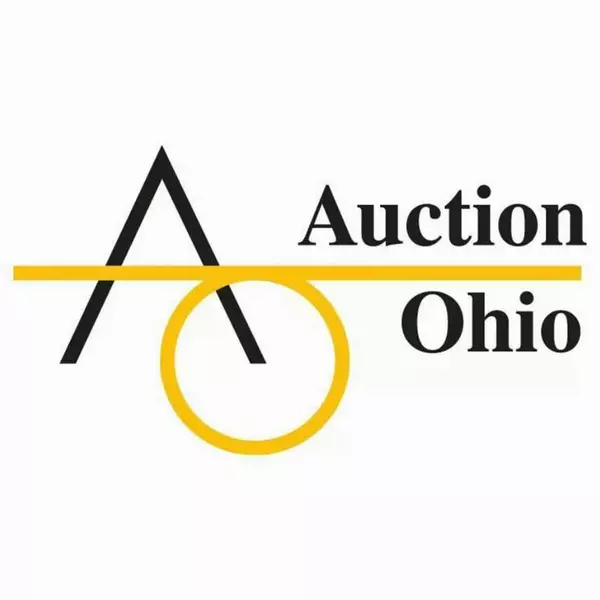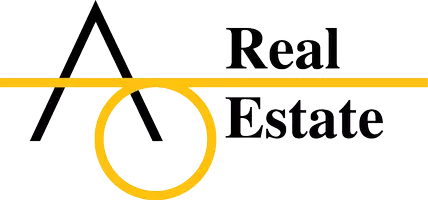$450,000
$469,101
4.1%For more information regarding the value of a property, please contact us for a free consultation.
4 Beds
2.5 Baths
2,611 SqFt
SOLD DATE : 10/15/2021
Key Details
Sold Price $450,000
Property Type Single Family Home
Sub Type Single Family Residence
Listing Status Sold
Purchase Type For Sale
Square Footage 2,611 sqft
Price per Sqft $172
Subdivision Kingsgate Commons
MLS Listing ID 221029831
Sold Date 10/15/21
Bedrooms 4
Full Baths 2
HOA Y/N No
Originating Board Columbus and Central Ohio Regional MLS
Year Built 1991
Annual Tax Amount $3,971
Lot Size 0.420 Acres
Lot Dimensions 0.42
Property Sub-Type Single Family Residence
Property Description
WOW! YOU WILL NEVER WANT TO LEAVE HOME! If you love modern farmhouse, you will fall in love the minute you step inside this home. The homeowner has meticulously updated nearly every room in this home with high end finishes. Too many updates to list here. Foyer has 22' ceilings. Bay window in eating space in the recently updated kitchen. Enjoy evenings on your 52' wrap around front porch. In the backyard, paradise awaits with a Nature Stone patio that extends to the pool area w/16x36 inground heated pool, w/slide, diving board & pool house including dressing room. Patio cover includes a stone fireplace & TV mount. A deck for lounging all surrounded by white vinyl fencing for privacy. Side load garage with concrete drive. DON'T MISS THIS ONE!
Location
State OH
County Clark
Community Kingsgate Commons
Area 0.42
Direction Derr Rd to Kingsgate Rd; turn first right onto Ryan Rd; turn second left onto Campbell Dr. Property will be on right at corner of Campbell Dr & Quinlan Ct
Rooms
Other Rooms Den/Home Office - Non Bsmt, Dining Room, Eat Space/Kit, Family Rm/Non Bsmt
Dining Room Yes
Interior
Interior Features Dishwasher, Electric Dryer Hookup, Gas Range, Gas Water Heater, Microwave, Refrigerator, Security System, Water Filtration System
Heating Forced Air
Cooling Central Air
Fireplaces Type Wood Burning
Equipment No
Fireplace Yes
Laundry 1st Floor Laundry
Exterior
Parking Features Garage Door Opener, Attached Garage, Side Load
Garage Spaces 2.0
Garage Description 2.0
Pool Inground Pool
Total Parking Spaces 2
Garage Yes
Schools
High Schools Northeastern Lsd 1203 Cla Co.
Others
Tax ID 3200300026204004
Acceptable Financing Other, VA, FHA, Conventional
Listing Terms Other, VA, FHA, Conventional
Read Less Info
Want to know what your home might be worth? Contact us for a FREE valuation!

Our team is ready to help you sell your home for the highest possible price ASAP
"My job is to find and attract mastery-based agents to the office, protect the culture, and make sure everyone is happy! "






