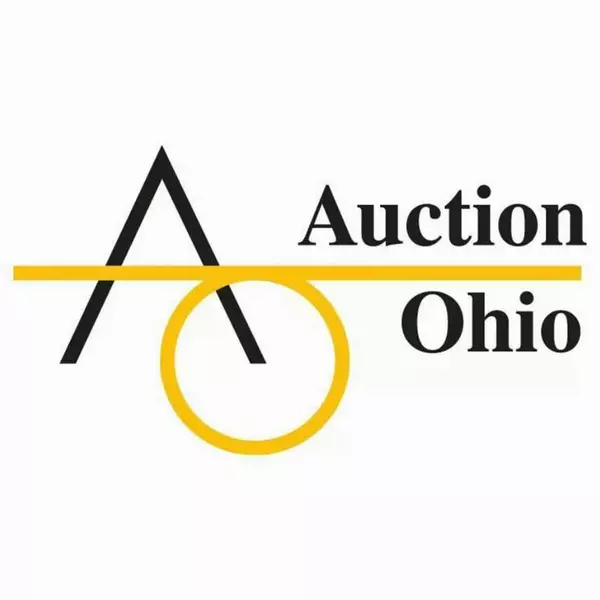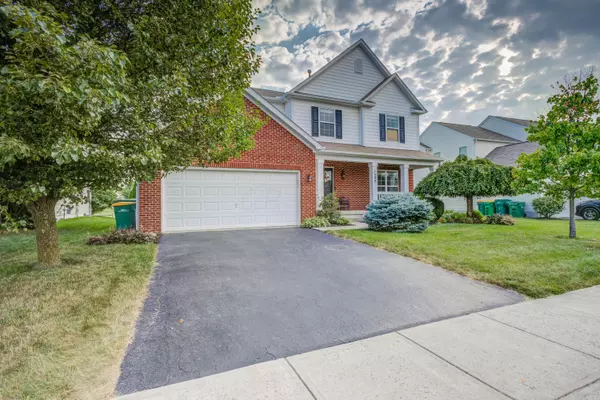$426,000
$388,500
9.7%For more information regarding the value of a property, please contact us for a free consultation.
4 Beds
3 Baths
2,336 SqFt
SOLD DATE : 03/21/2022
Key Details
Sold Price $426,000
Property Type Single Family Home
Sub Type Single Family Residence
Listing Status Sold
Purchase Type For Sale
Square Footage 2,336 sqft
Price per Sqft $182
Subdivision Morrison Farms
MLS Listing ID 222004293
Sold Date 03/21/22
Bedrooms 4
Full Baths 2
HOA Fees $16/ann
HOA Y/N Yes
Year Built 2005
Annual Tax Amount $6,233
Lot Size 8,276 Sqft
Lot Dimensions 0.19
Property Sub-Type Single Family Residence
Source Columbus and Central Ohio Regional MLS
Property Description
This beautiful home in highly desirable Morrison Farms has so much to offer. You are greeted w/ new wide plank wood laminate flooring in the entryway, kitchen & family room & all new carpet in the living, dining & all of upstairs. The 1st floor comes complete w/ 9' ceilings, gas fireplace, cherry cabinets, & laundry room. The owner's retreat has a walk-in closet & ensuite. A $50k basement reno adds 747 sqft of living space inc a half bath & wet bar. The backyard is an outdoor lover's dream w/ many perennial plants, lush trees, a paver patio, & the property backs up to a large open common space. Also included are a new sump pump & tankless water heater, radon mitigation system (2019), whole house surge protector & 220v electric car charging outlet in garage. Home warranty included!
Location
State OH
County Franklin
Community Morrison Farms
Area 0.19
Direction From Waggoner Rd turn east on Almond Park Dr., turn left on Bent Maple Dr., turn right on Morrison Farms Dr., house is on the right.
Rooms
Other Rooms Bonus Room, Dining Room, Eat Space/Kit, Family Rm/Non Bsmt, Living Room, Rec Rm/Bsmt
Basement Full
Dining Room Yes
Interior
Interior Features Dishwasher, Electric Dryer Hookup, Electric Range, Garden/Soak Tub, Microwave, Refrigerator, Security System
Cooling Central Air
Fireplaces Type Gas Log
Equipment Yes
Fireplace Yes
Laundry 1st Floor Laundry
Exterior
Parking Features Garage Door Opener, Attached Garage
Garage Spaces 2.0
Garage Description 2.0
Total Parking Spaces 2
Garage Yes
Building
Level or Stories Two
Schools
High Schools Licking Heights Lsd 4505 Lic Co.
School District Licking Heights Lsd 4505 Lic Co.
Others
Tax ID 171-000799
Acceptable Financing VA, FHA, Conventional
Listing Terms VA, FHA, Conventional
Read Less Info
Want to know what your home might be worth? Contact us for a FREE valuation!

Our team is ready to help you sell your home for the highest possible price ASAP
"My job is to find and attract mastery-based agents to the office, protect the culture, and make sure everyone is happy! "






