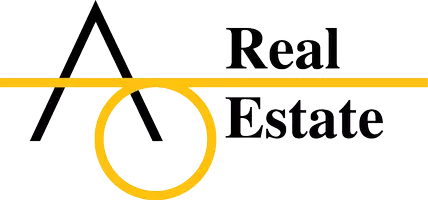$352,000
$315,000
11.7%For more information regarding the value of a property, please contact us for a free consultation.
3 Beds
2.5 Baths
1,570 SqFt
SOLD DATE : 03/25/2022
Key Details
Sold Price $352,000
Property Type Single Family Home
Sub Type Single Family Residence
Listing Status Sold
Purchase Type For Sale
Square Footage 1,570 sqft
Price per Sqft $224
Subdivision Cross Creek
MLS Listing ID 222005154
Sold Date 03/25/22
Bedrooms 3
Full Baths 2
HOA Y/N No
Year Built 1990
Annual Tax Amount $4,297
Lot Size 7,840 Sqft
Lot Dimensions 0.18
Property Sub-Type Single Family Residence
Source Columbus and Central Ohio Regional MLS
Property Description
Tastefully updated 3 bedroom, 2.5 bathroom Cross Creek home features a large family room open to the den w. a sliding glass door to the back porch, updated kitchen w. new Samsung appliances, breakfast bar, pantry, sink window to the back yard w. privacy fence, deck, above-ground pool, a stone fire pit, and storage shed. The dining room is located off the kitchen w. access to 2-car garage & back porch. Hallway w. updated half bathroom. Upstairs you will find the 3 large bedrooms & 2 full bathrooms including the large owners' suite w. a large walk-in closet, and vaulted ceilings. The lower level w. large rec/media room w. movie screen projector, built-in aquarium, & bar area ideal for rest and recreation. This lovely home is conveniently located just 17 minutes from OSU & downtown.
Location
State OH
County Franklin
Community Cross Creek
Area 0.18
Direction GPS is accurate / Scioto Darby Rd, South on Walcutt Rd, West on Springdale Blvd, South on Castlebrook Ave, East on Inspiration Dr.
Rooms
Other Rooms Den/Home Office - Non Bsmt, Dining Room, Living Room, Rec Rm/Bsmt
Basement Partial
Dining Room Yes
Interior
Interior Features Dishwasher, Electric Dryer Hookup, Gas Range, Gas Water Heater, Microwave, Refrigerator
Heating Forced Air, Heat Pump
Cooling Central Air
Equipment Yes
Laundry LL Laundry
Exterior
Parking Features Garage Door Opener, Attached Garage
Garage Spaces 2.0
Garage Description 2.0
Pool Above Ground Pool
Total Parking Spaces 2
Garage Yes
Building
Level or Stories Two
Schools
High Schools Hilliard Csd 2510 Fra Co.
School District Hilliard Csd 2510 Fra Co.
Others
Tax ID 560-215821
Read Less Info
Want to know what your home might be worth? Contact us for a FREE valuation!

Our team is ready to help you sell your home for the highest possible price ASAP
"My job is to find and attract mastery-based agents to the office, protect the culture, and make sure everyone is happy! "






