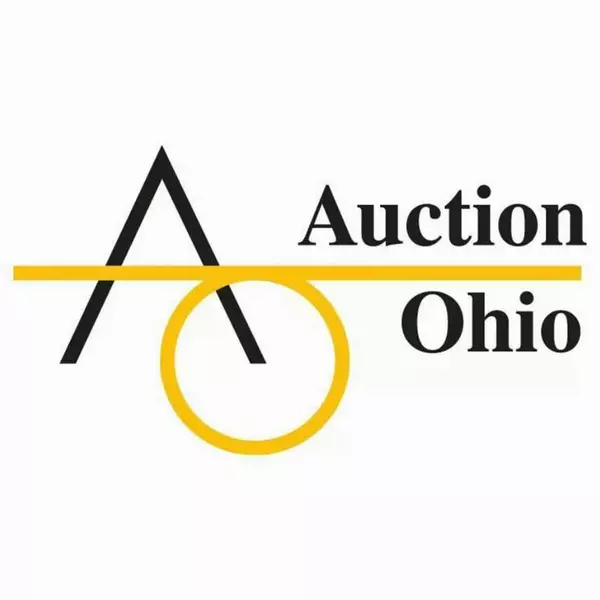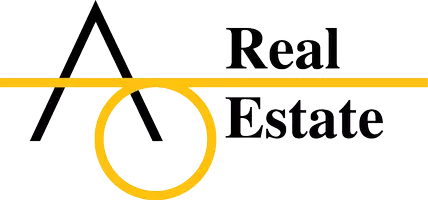$280,000
$270,000
3.7%For more information regarding the value of a property, please contact us for a free consultation.
2 Beds
2 Baths
1,041 SqFt
SOLD DATE : 12/23/2021
Key Details
Sold Price $280,000
Property Type Condo
Sub Type Condominium
Listing Status Sold
Purchase Type For Sale
Square Footage 1,041 sqft
Price per Sqft $268
Subdivision Orchards At Big Bear Farms
MLS Listing ID 221045887
Sold Date 12/23/21
Style Ranch
Bedrooms 2
Full Baths 2
HOA Fees $290/mo
HOA Y/N Yes
Year Built 1999
Annual Tax Amount $4,122
Lot Size 7.230 Acres
Lot Dimensions 7.23
Property Sub-Type Condominium
Source Columbus and Central Ohio Regional MLS
Property Description
Looking for a turn-key condo? Here it is! This 2 bedroom, 2 bathroom condo has many major updates done for you. New wood composite floors welcome you inside to a cozy living room complete with a fireplace. The kitchen has updated cabinets, large custom built-in for extra storage, quartz counters, and new backsplash, appliances, and sink. The owner's suite has large walk-in closet with built-ins and attached bath. The additional bedroom has upgraded closet system. Full guest bathroom has new vanity. Home features an Ecobee4 Thermostat with 3 sensors for temperature control. Control lighting from your phone using the 3 smart switches throughout. 2 car garage has bump out for extra storage. Complex has clubhouse and pool. Enjoy access to shopping, dining, gyms, and highways within minutes!
Location
State OH
County Delaware
Community Orchards At Big Bear Farms
Area 7.23
Direction North on Sawmill past Powell Rd/750. Left on Sawmill Dr. Roundabout to Orchard Way. Right onto Perennial Ln.
Rooms
Other Rooms 1st Floor Primary Suite, Eat Space/Kit, Living Room
Dining Room No
Interior
Interior Features Dishwasher, Electric Range, Microwave, Refrigerator
Heating Forced Air
Cooling Central Air
Fireplaces Type Gas Log
Equipment No
Fireplace Yes
Laundry 1st Floor Laundry
Exterior
Parking Features Attached Garage
Garage Spaces 2.0
Garage Description 2.0
Total Parking Spaces 2
Garage Yes
Schools
High Schools Olentangy Lsd 2104 Del Co.
School District Olentangy Lsd 2104 Del Co.
Others
Tax ID 319-314-01-021-526
Acceptable Financing Conventional
Listing Terms Conventional
Read Less Info
Want to know what your home might be worth? Contact us for a FREE valuation!

Our team is ready to help you sell your home for the highest possible price ASAP
"My job is to find and attract mastery-based agents to the office, protect the culture, and make sure everyone is happy! "






