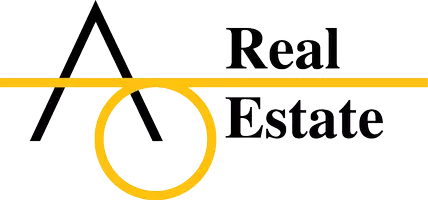$320,000
$309,900
3.3%For more information regarding the value of a property, please contact us for a free consultation.
3 Beds
2 Baths
1,684 SqFt
SOLD DATE : 02/25/2022
Key Details
Sold Price $320,000
Property Type Single Family Home
Sub Type Single Family Residence
Listing Status Sold
Purchase Type For Sale
Square Footage 1,684 sqft
Price per Sqft $190
Subdivision Dogwood Lakes Subdivision
MLS Listing ID 222003147
Sold Date 02/25/22
Style Ranch
Bedrooms 3
Full Baths 2
HOA Fees $20/ann
HOA Y/N Yes
Year Built 1972
Annual Tax Amount $3,300
Lot Size 1.830 Acres
Lot Dimensions 1.83
Property Sub-Type Single Family Residence
Source Columbus and Central Ohio Regional MLS
Property Description
MANY UPDATES to this 3 BR 2 full BA home located in the desirable Dogwood Lakes Subdivision, Thornville. Situated on 1.83 acres at the end of a Cul-de-sac, this property abounds with plenty of privacy and front and rear lake views. The Sunsets are incredible! Enjoy access to the clubhouse, beach and lakes for fishing & summer fun! Enjoy the spacious feel of pine ceilings on the main level w/ an open concept. 2 Baths and the Kitchen boasts new cabinetry, custom tile, & quartz counter tops. Cozy up to the Wood/Gas Burning fireplace in the lower level, while enjoying a movie in the entertainment room. This home also offers rear decks & patios for quiet nights & morning coffee! Updated Mechanicals. New driveway, walkway and front patio. Professional pictures Tuesday, Feb 8.
Location
State OH
County Licking
Community Dogwood Lakes Subdivision
Area 1.83
Direction 1.4 miles East of Jacksontown on St. Rt. 40. National Road. Turn Right onto Sommerset Rd. .03 mi. Turn left into Dogwood Lakes Subdivision on Dogwood Drive .01 mi. At Stop sign turn left onto North Ct. 132 North Ct is at the end of Cul-de-sac on the right.
Rooms
Other Rooms 1st Floor Primary Suite, Bonus Room, Eat Space/Kit, Family Rm/Non Bsmt, Living Room, Rec Rm/Bsmt
Basement Walk-Up Access, Walk-Out Access, Full
Dining Room No
Interior
Interior Features Dishwasher, Electric Dryer Hookup, Electric Range, Electric Water Heater, Refrigerator, Water Filtration System
Heating Forced Air
Cooling Central Air
Fireplaces Type Wood Burning, Gas Log
Equipment Yes
Fireplace Yes
Laundry LL Laundry
Exterior
Parking Features Garage Door Opener, Attached Garage
Garage Spaces 2.0
Garage Description 2.0
Total Parking Spaces 2
Garage Yes
Building
Lot Description Water View
Architectural Style Ranch
Schools
High Schools Lakewood Lsd 4504 Lic Co.
Others
Tax ID 005-007812-00.000
Acceptable Financing Sloped, Cul-De-Sac, USDA Loan, VA, FHA, Conventional
Listing Terms Sloped, Cul-De-Sac, USDA Loan, VA, FHA, Conventional
Read Less Info
Want to know what your home might be worth? Contact us for a FREE valuation!

Our team is ready to help you sell your home for the highest possible price ASAP
"My job is to find and attract mastery-based agents to the office, protect the culture, and make sure everyone is happy! "






