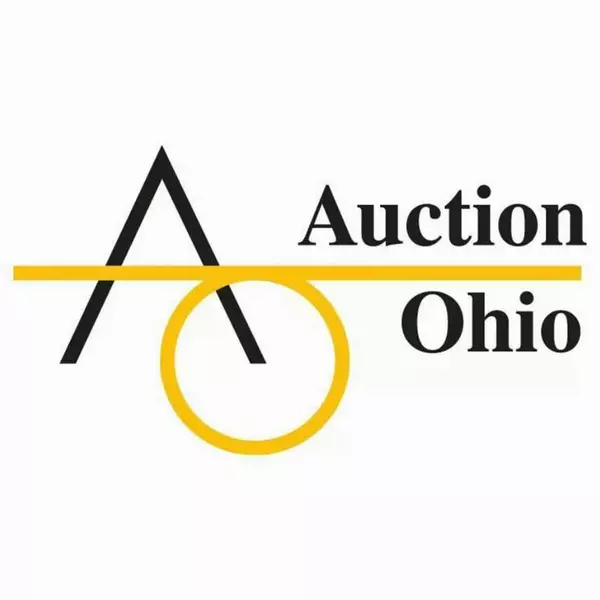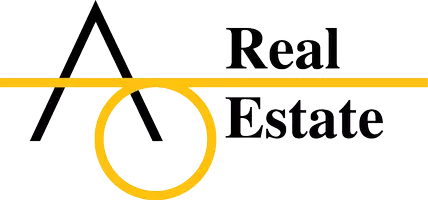$330,000
$334,900
1.5%For more information regarding the value of a property, please contact us for a free consultation.
3 Beds
2.5 Baths
1,719 SqFt
SOLD DATE : 02/07/2023
Key Details
Sold Price $330,000
Property Type Condo
Sub Type Condominium
Listing Status Sold
Purchase Type For Sale
Square Footage 1,719 sqft
Price per Sqft $191
Subdivision The Village At Bale Kenyon
MLS Listing ID 223000150
Sold Date 02/07/23
Style Ranch
Bedrooms 3
Full Baths 2
HOA Fees $245/mo
HOA Y/N Yes
Year Built 2007
Annual Tax Amount $4,639
Lot Size 0.690 Acres
Lot Dimensions 0.69
Property Sub-Type Condominium
Source Columbus and Central Ohio Regional MLS
Property Description
Foyer opens to a spacious Great Room with hardwood floors, vaulted ceiling and gas FP. Kitchen has 42''H wood cabinets, hardware. Master BR has vaulted ceiling w/en-suite, large WIC w/custom shelving. Large laundry w/extra storage, 2 additional bedrooms, 2.5 baths, 4- seasons room w/vaulted ceiling. One bedroom is private from the main living area with its own en-suite. Great for an in-law suite. Large LL ready to be finished to buyer's speciications. Freshly painted exterior August 2, 2020. Buffet in Dining area does not convey.
Location
State OH
County Delaware
Community The Village At Bale Kenyon
Area 0.69
Direction From 71 N exit 121 onto Gemini/Ikea Way. Left on E Powell. Right on Bale Kenyon Rd. Left on Kendal Ln. Left on Kirklington Street, 1st garage on left.
Rooms
Other Rooms 1st Floor Primary Suite, Dining Room, 4-season Room - Heated, Great Room, Mother-In-Law Suite
Basement Egress Window(s), Full
Dining Room Yes
Interior
Interior Features Dishwasher, Electric Dryer Hookup, Electric Range, Gas Water Heater, Microwave, Refrigerator, Security System
Heating Forced Air
Cooling Central Air
Fireplaces Type Gas Log
Equipment Yes
Fireplace Yes
Laundry 1st Floor Laundry
Exterior
Parking Features Garage Door Opener, Shared Driveway
Garage Spaces 2.0
Garage Description 2.0
Total Parking Spaces 2
Schools
High Schools Olentangy Lsd 2104 Del Co.
Others
Tax ID 318-413-01-001-508
Acceptable Financing VA, FHA, Conventional
Listing Terms VA, FHA, Conventional
Read Less Info
Want to know what your home might be worth? Contact us for a FREE valuation!

Our team is ready to help you sell your home for the highest possible price ASAP
"My job is to find and attract mastery-based agents to the office, protect the culture, and make sure everyone is happy! "






