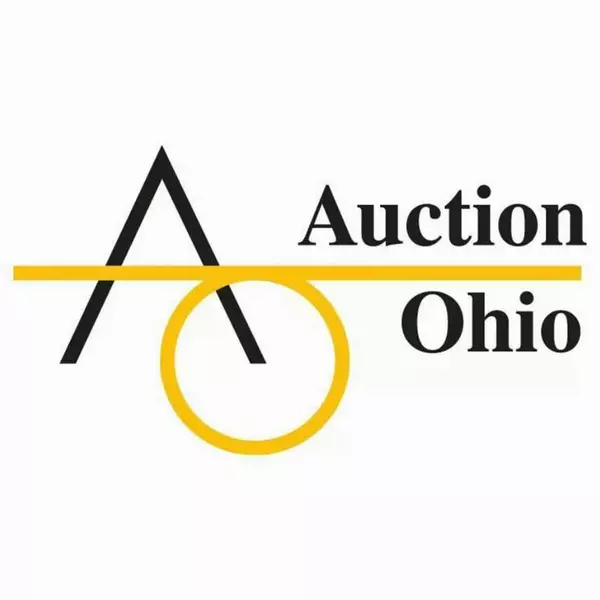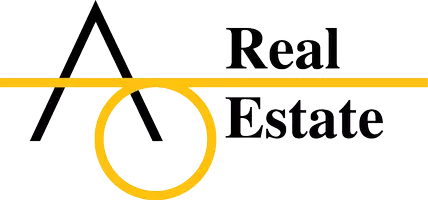$799,900
$799,900
For more information regarding the value of a property, please contact us for a free consultation.
3 Beds
3 Baths
2,259 SqFt
SOLD DATE : 02/28/2023
Key Details
Sold Price $799,900
Property Type Single Family Home
Sub Type Single Family Residence
Listing Status Sold
Purchase Type For Sale
Square Footage 2,259 sqft
Price per Sqft $354
Subdivision Harpers Pointe
MLS Listing ID 221041075
Sold Date 02/28/23
Bedrooms 3
Full Baths 2
HOA Fees $330/mo
HOA Y/N Yes
Year Built 2021
Lot Size 9,583 Sqft
Lot Dimensions 0.22
Property Sub-Type Single Family Residence
Source Columbus and Central Ohio Regional MLS
Property Description
Custom Built elegance paired with low maintenance living in the heart of downtown Powell! This first floor master bedroom home lives like a ranch but has 2 additional bedrooms on the 2nd floor with a loft/study plus finished living space in the lower level. Quartz countertops throughout, hardwood flooring, crown molding & custom trim details, with 2,259 square feet of living space combined on the first and 2nd floors plus an additional 1,057 square feet finished in the lower level, this home allows you to ''right-size'' providing the spacious layout and custom features you desire. Every home in this community features a paver driveway, and beautiful curb appeal you won't find anywhere else!
Location
State OH
County Delaware
Community Harpers Pointe
Area 0.22
Rooms
Other Rooms 1st Floor Primary Suite, Den/Home Office - Non Bsmt, Eat Space/Kit, Great Room, Loft, Rec Rm/Bsmt
Basement Egress Window(s), Full
Dining Room No
Interior
Interior Features Dishwasher, Electric Dryer Hookup, Gas Range, Gas Water Heater, Microwave, Refrigerator
Cooling Central Air
Equipment Yes
Laundry 1st Floor Laundry
Exterior
Exterior Feature Irrigation System
Parking Features Garage Door Opener, Attached Garage
Garage Spaces 2.0
Garage Description 2.0
Total Parking Spaces 2
Garage Yes
Building
Lot Description Wooded
Schools
High Schools Olentangy Lsd 2104 Del Co.
Others
Tax ID 319-425-17-019-000
Acceptable Financing Cul-De-Sac
Listing Terms Cul-De-Sac
Read Less Info
Want to know what your home might be worth? Contact us for a FREE valuation!

Our team is ready to help you sell your home for the highest possible price ASAP
"My job is to find and attract mastery-based agents to the office, protect the culture, and make sure everyone is happy! "






