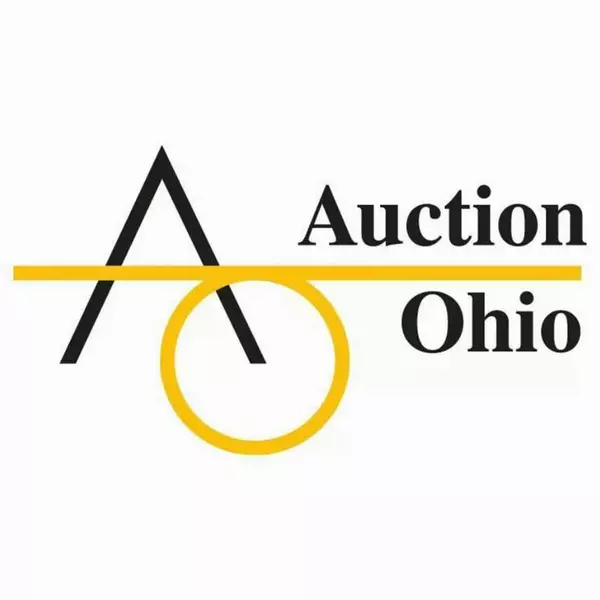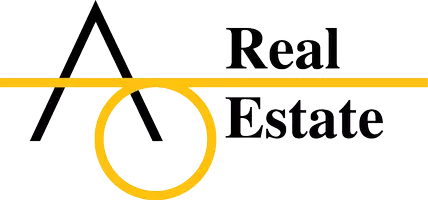$1,510,000
$1,519,000
0.6%For more information regarding the value of a property, please contact us for a free consultation.
5 Beds
5 Baths
6,913 SqFt
SOLD DATE : 09/08/2023
Key Details
Sold Price $1,510,000
Property Type Single Family Home
Sub Type Single Family Residence
Listing Status Sold
Purchase Type For Sale
Square Footage 6,913 sqft
Price per Sqft $218
Subdivision The Woodlands At Loch Lomond
MLS Listing ID 223023986
Sold Date 09/08/23
Bedrooms 5
Full Baths 4
HOA Fees $58/ann
HOA Y/N Yes
Year Built 2003
Annual Tax Amount $21,933
Lot Size 0.610 Acres
Lot Dimensions 0.61
Property Sub-Type Single Family Residence
Source Columbus and Central Ohio Regional MLS
Property Description
LIKE NEW & SPECTACULAR in gated Woodlands at Loch Lomond, All brick. Dream kitchen w/new solid wood cabinetry, new quartz countertops&backsplash,new Sub Zero 42''refrig, Wolf 36''GAS Cooktop, Micro Drawer, Den w/custom built-ins, Formal dining w/dual fireplace. Owner's suite w/ quartz cntp, zero-entry shwr&custom glass, soaking tub, walk in custom closet. 2nd flr laundry rm & loft w/ entrtnmnt center. Walkout LL w/fmiy rm w/FP, coppertop bar w/luxury appl, workout rm, golf simulator rm&spacious bdrm w/full bath & STEAM SHOWER. 2 patios in rear. Oversized 3 car-garage w/shelving, 36'' Sub Zero refrig & epoxy coated floors. Professionally painted interior, newly finished hardwood floors, quartz cntps throughout, upgraded all lighting incldng Pottery Barn fixtures. New tankless water heater.
Location
State OH
County Delaware
Community The Woodlands At Loch Lomond
Area 0.61
Direction 315 N to Jewett Road, South onto Churchill Drive, Straight back to Gated Community ''Woodlands Place''
Rooms
Other Rooms Den/Home Office - Non Bsmt, Dining Room, Eat Space/Kit, Great Room, Loft, Mother-In-Law Suite, Rec Rm/Bsmt
Basement Walk-Out Access, Egress Window(s), Full
Dining Room Yes
Interior
Interior Features Central Vacuum, Dishwasher, Electric Dryer Hookup, Garden/Soak Tub, Gas Range, Gas Water Heater, Humidifier, Microwave, On-Demand Water Heater, Refrigerator, Security System
Heating Forced Air
Cooling Central Air
Fireplaces Type Gas Log
Equipment Yes
Fireplace Yes
Laundry 2nd Floor Laundry
Exterior
Exterior Feature Irrigation System
Parking Features Garage Door Opener, Attached Garage
Garage Spaces 3.0
Garage Description 3.0
Total Parking Spaces 3
Garage Yes
Building
Lot Description Wooded
Schools
High Schools Olentangy Lsd 2104 Del Co.
Others
Tax ID 319-443-09-020-000
Read Less Info
Want to know what your home might be worth? Contact us for a FREE valuation!

Our team is ready to help you sell your home for the highest possible price ASAP
"My job is to find and attract mastery-based agents to the office, protect the culture, and make sure everyone is happy! "






