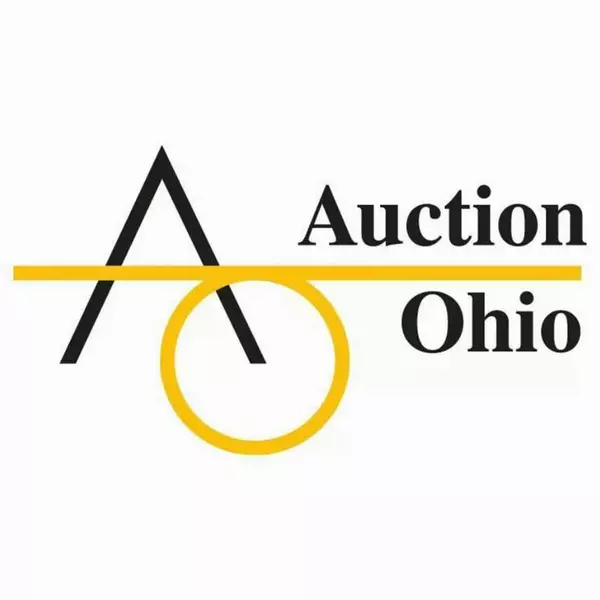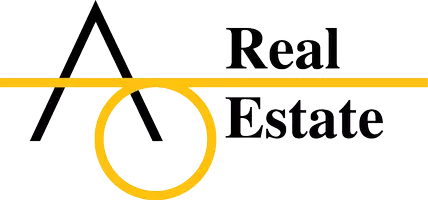$759,000
$769,990
1.4%For more information regarding the value of a property, please contact us for a free consultation.
6 Beds
5 Baths
3,860 SqFt
SOLD DATE : 02/02/2024
Key Details
Sold Price $759,000
Property Type Single Family Home
Sub Type Single Family Residence
Listing Status Sold
Purchase Type For Sale
Square Footage 3,860 sqft
Price per Sqft $196
Subdivision Glenmead
MLS Listing ID 223036719
Sold Date 02/02/24
Bedrooms 6
Full Baths 5
HOA Fees $54/ann
HOA Y/N Yes
Originating Board Columbus and Central Ohio Regional MLS
Year Built 2023
Annual Tax Amount $2,056
Lot Size 0.460 Acres
Lot Dimensions 0.46
Property Sub-Type Single Family Residence
Property Description
This home is IMPRESSIVE! Walk in to see an inviting great room beside the large kitchen with an over sized island that your family and guest can sit at. The kitchen and butlers pantry have 2 refrigerators, a gas stove, granite counters, wall stove and microwave; every cook will whip up recipes with ease. This home is a must have with 6 bedrooms and 5 full baths you won't be lacking space. A Mother-in-law suite gives this home a feature that is rare. Complete with Bedroom, full bath and separate entrance to a kitchenette. The master suite is large with a coffered ceiling. The master bath has a stunning walk-in shower and a huge walk-in closet.
Optional Upgrades Available (for additional cost): Outdoor Living Space (Deck or Patio
Location
State OH
County Delaware
Community Glenmead
Area 0.46
Direction 71 to Polaris Pkwy. Right on South Old State Rd. Left on Cheshire Rd. Right on Piatt Rd. Right on Glenmead Dr. Follow Glenmead Dr to the left. Right on Ringsend Rd.
Rooms
Other Rooms Den/Home Office - Non Bsmt, Dining Room, Eat Space/Kit, Great Room, Mother-In-Law Suite, Rec Rm/Bsmt
Basement Full
Dining Room Yes
Interior
Interior Features Dishwasher, Gas Range, Refrigerator
Heating Forced Air
Cooling Central Air
Fireplaces Type Direct Vent, Gas Log
Equipment Yes
Fireplace Yes
Laundry 2nd Floor Laundry
Exterior
Garage Spaces 3.0
Garage Description 3.0
Total Parking Spaces 3
Schools
High Schools Olentangy Lsd 2104 Del Co.
Others
Tax ID 418-310-10-028-000
Read Less Info
Want to know what your home might be worth? Contact us for a FREE valuation!

Our team is ready to help you sell your home for the highest possible price ASAP
"My job is to find and attract mastery-based agents to the office, protect the culture, and make sure everyone is happy! "






