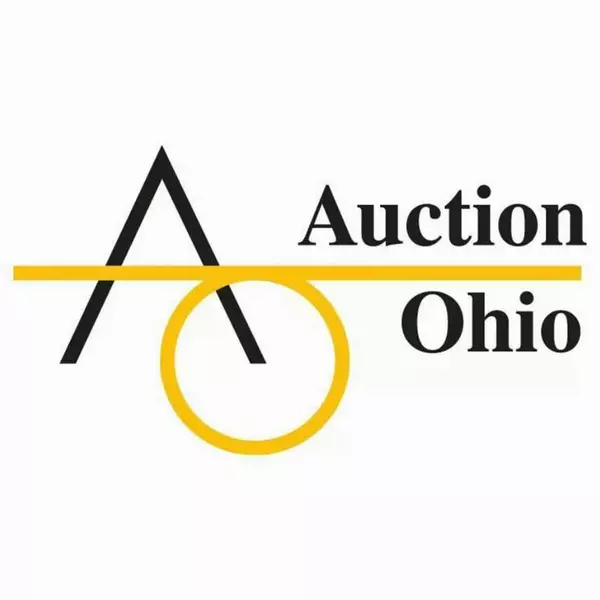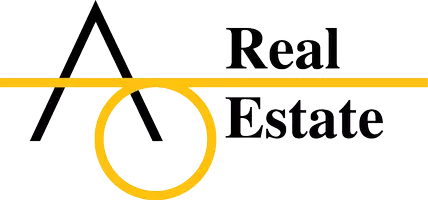$350,000
$329,000
6.4%For more information regarding the value of a property, please contact us for a free consultation.
3 Beds
2 Baths
1,412 SqFt
SOLD DATE : 04/05/2024
Key Details
Sold Price $350,000
Property Type Condo
Sub Type Condominium
Listing Status Sold
Purchase Type For Sale
Square Footage 1,412 sqft
Price per Sqft $247
Subdivision Orchards At Big Bear Farms
MLS Listing ID 224007075
Sold Date 04/05/24
Style Ranch
Bedrooms 3
Full Baths 2
HOA Fees $370/mo
HOA Y/N Yes
Year Built 2001
Annual Tax Amount $4,277
Lot Size 3.950 Acres
Lot Dimensions 3.95
Property Sub-Type Condominium
Source Columbus and Central Ohio Regional MLS
Property Description
Welcome to this charming one-story condo in the desirable Orchards at Big Bear Farms. With 3 spacious bedrooms & 2 full baths, this home offers comfortable living in a convenient location. The heart of this home is the open-concept living area, perfect for entertaining family & friends. Indulge in year-round views & relaxation in the cozy 4-seasons room, seamlessly connected to the vaulted great room with fireplace. Brand new carpet and LVP flooring throughout, complemented by fresh paint. The primary bedroom features an en-suite bath & walk-in closet. Attached two-car garage provides ample space w/ additional attic storage. Accessible laundry room w/ washer and dryer included. Community Amenities include Pool, Workout Facility & Clubhouse. Don't miss out on this fantastic opportunity!
Location
State OH
County Delaware
Community Orchards At Big Bear Farms
Area 3.95
Direction Off Sawmill Parkway, south of Seldom Seen Road
Rooms
Other Rooms 1st Floor Primary Suite, Den/Home Office - Non Bsmt, Dining Room, Eat Space/Kit, 4-season Room - Heated, Great Room
Dining Room Yes
Interior
Interior Features Dishwasher, Electric Range, Gas Water Heater, Security System
Heating Forced Air
Cooling Central Air
Fireplaces Type Gas Log
Equipment No
Fireplace Yes
Laundry 1st Floor Laundry
Exterior
Parking Features Garage Door Opener, Attached Garage
Garage Spaces 2.0
Garage Description 2.0
Total Parking Spaces 2
Garage Yes
Schools
High Schools Olentangy Lsd 2104 Del Co.
School District Olentangy Lsd 2104 Del Co.
Others
Tax ID 319-314-01-021-569
Read Less Info
Want to know what your home might be worth? Contact us for a FREE valuation!

Our team is ready to help you sell your home for the highest possible price ASAP
"My job is to find and attract mastery-based agents to the office, protect the culture, and make sure everyone is happy! "






