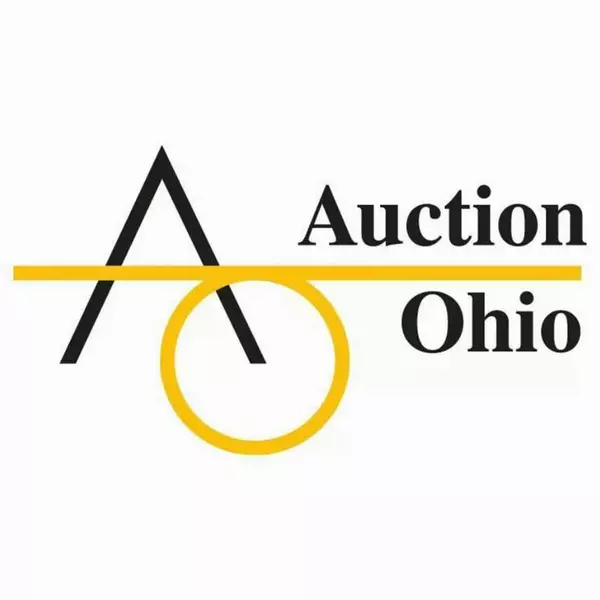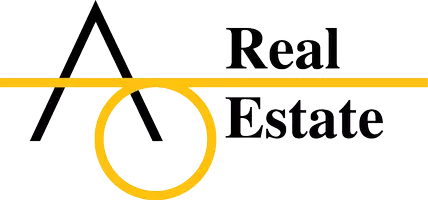$900,000
$884,900
1.7%For more information regarding the value of a property, please contact us for a free consultation.
5 Beds
3.5 Baths
4,264 SqFt
SOLD DATE : 06/20/2024
Key Details
Sold Price $900,000
Property Type Single Family Home
Sub Type Single Family Residence
Listing Status Sold
Purchase Type For Sale
Square Footage 4,264 sqft
Price per Sqft $211
MLS Listing ID 224011091
Sold Date 06/20/24
Bedrooms 5
Full Baths 3
HOA Y/N No
Year Built 1946
Annual Tax Amount $16,709
Lot Size 3.190 Acres
Lot Dimensions 3.19
Property Sub-Type Single Family Residence
Source Columbus and Central Ohio Regional MLS
Property Description
Experience luxury living in this expansive 5-bed, 3.5-bath, 3 acre estate in Olentangy Schools. Featuring a grand primary suite complete w/ cozy fireplace, huge walk-in closet. Kitchen featuring 2 pantries w/ new granite countertops & tile backsplash just steps from updated first floor laundry/mud room. The upstairs addition offers a potential in-law suite or nanny suite w/ private access, quaint rooftop patio, huge loft & grand office area, perfect for independent living. Entertain outside on the expansive deck, relax in the pergola or enjoy the large garden. The 11k sq ft concrete driveway, 2 car att garage and massive 50x60 outbuilding are perfect for cars, boats, RV's a shop & more. Prime location minutes from Alum Creek State Park, Polaris Mall & I-71. Sellers are licensed agents.
Location
State OH
County Delaware
Area 3.19
Direction Lewis Center Rd near Old State and Alum Creek State Park
Rooms
Other Rooms 1st Floor Primary Suite, Bonus Room, Den/Home Office - Non Bsmt, Dining Room, Eat Space/Kit, Family Rm/Non Bsmt, 3-season Room, Living Room, Mother-In-Law Suite
Basement Partial
Dining Room Yes
Interior
Interior Features Dishwasher, Electric Dryer Hookup, Garden/Soak Tub, Gas Range, Gas Water Heater, Microwave, Refrigerator, Security System
Heating Forced Air
Cooling Central Air
Fireplaces Type Wood Burning, Gas Log
Equipment Yes
Fireplace Yes
Laundry 1st Floor Laundry
Exterior
Exterior Feature Balcony, Waste Tr/Sys
Parking Features Garage Door Opener, Attached Garage, Detached Garage, Farm Bldg
Garage Spaces 12.0
Garage Description 12.0
Total Parking Spaces 12
Garage Yes
Building
Level or Stories Two
Schools
High Schools Olentangy Lsd 2104 Del Co.
School District Olentangy Lsd 2104 Del Co.
Others
Tax ID 318-120-05-003-000
Acceptable Financing VA, FHA, Conventional
Listing Terms VA, FHA, Conventional
Read Less Info
Want to know what your home might be worth? Contact us for a FREE valuation!

Our team is ready to help you sell your home for the highest possible price ASAP
"My job is to find and attract mastery-based agents to the office, protect the culture, and make sure everyone is happy! "






