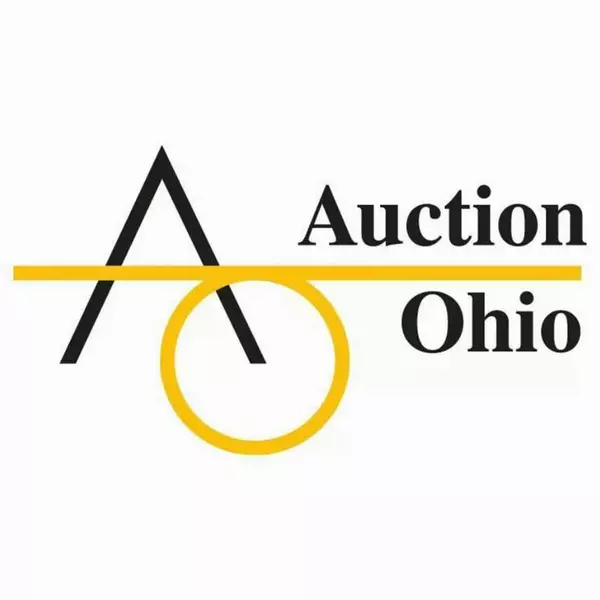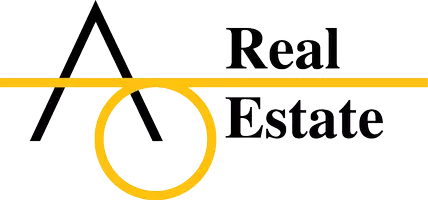$625,000
$634,999
1.6%For more information regarding the value of a property, please contact us for a free consultation.
3 Beds
3 Baths
2,402 SqFt
SOLD DATE : 11/21/2024
Key Details
Sold Price $625,000
Property Type Single Family Home
Sub Type Single Family Freestanding
Listing Status Sold
Purchase Type For Sale
Square Footage 2,402 sqft
Price per Sqft $260
MLS Listing ID 224029929
Sold Date 11/21/24
Style 1 Story
Bedrooms 3
Full Baths 3
HOA Y/N No
Originating Board Columbus and Central Ohio Regional MLS
Year Built 2010
Annual Tax Amount $5,948
Lot Size 5.460 Acres
Lot Dimensions 5.46
Property Description
Escape the hustle and bustle of city life & indulge in the serene country living that this stunning ranch home has to offer. Enjoy the changing seasons in the 4 seasons room offering spectacular views of the lush surroundings. Go downstairs, discover a fully finished basement complete with theater and bar-perfect for hosting movie nights or game day gatherings. This property embodies luxury and comfort providing both elegance and functionality for every day living. Don't miss your chance to call this captivating Country Retreat Home on just under 5.5 Acres and about 30 minutes outside of the City of Columbus. This home features 3 large bedrooms, an office, 3 Bathrooms, Stunning Kitchen & Great room, ample storage & a 40X20 ft Pole Barn with Concrete floor.
Location
State OH
County Clark
Area 5.46
Direction Mapquest From Columbus I-70 W to St Rt 56 turn right, Take a left onto Old Columbus Rd. Turn Right onto Val Wilson (It becomes Lundy Lane, home will be on your left)
Rooms
Basement Partial
Dining Room Yes
Interior
Interior Features Dishwasher, Electric Dryer Hookup, Electric Range, Electric Water Heater, Microwave, Refrigerator, Security System, Water Filtration System
Heating Electric
Cooling Central
Fireplaces Type One, Log Woodburning
Equipment Yes
Fireplace Yes
Exterior
Exterior Feature Additional Building, Well
Garage Attached Garage, Opener, Farm Bldg
Garage Spaces 4.0
Garage Description 4.0
Total Parking Spaces 4
Garage Yes
Building
Architectural Style 1 Story
Others
Tax ID 2801506018000010
Acceptable Financing FHA, Conventional
Listing Terms FHA, Conventional
Read Less Info
Want to know what your home might be worth? Contact us for a FREE valuation!

Our team is ready to help you sell your home for the highest possible price ASAP

"My job is to find and attract mastery-based agents to the office, protect the culture, and make sure everyone is happy! "






