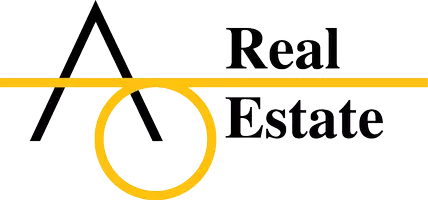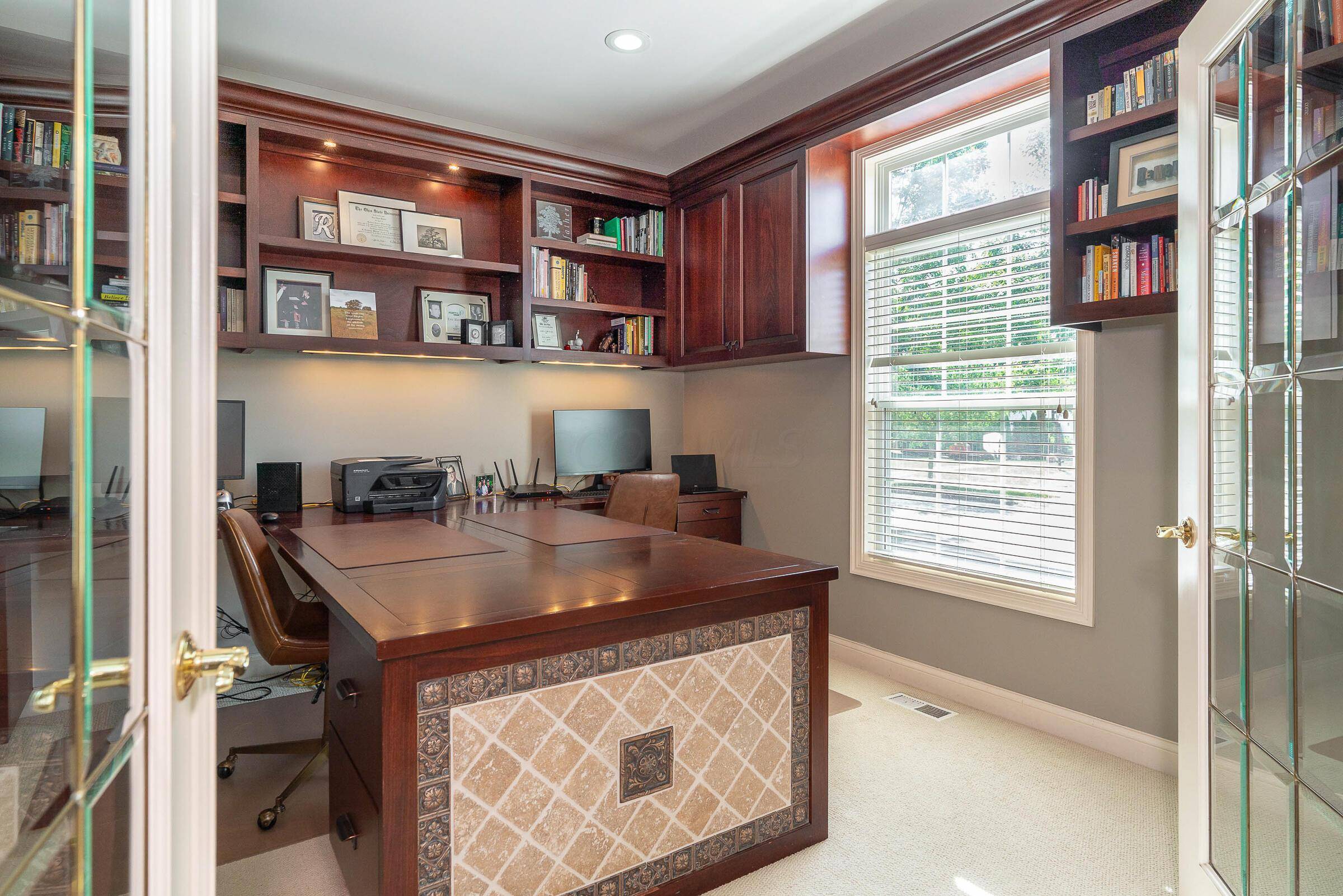$817,500
$829,000
1.4%For more information regarding the value of a property, please contact us for a free consultation.
4 Beds
3.5 Baths
3,554 SqFt
SOLD DATE : 12/30/2024
Key Details
Sold Price $817,500
Property Type Single Family Home
Sub Type Single Family Residence
Listing Status Sold
Purchase Type For Sale
Square Footage 3,554 sqft
Price per Sqft $230
Subdivision Hampsted Heath
MLS Listing ID 224031796
Sold Date 12/30/24
Style Split Level
Bedrooms 4
Full Baths 3
HOA Fees $25/ann
HOA Y/N Yes
Year Built 2003
Annual Tax Amount $12,476
Lot Size 9,583 Sqft
Lot Dimensions 0.22
Property Sub-Type Single Family Residence
Source Columbus and Central Ohio Regional MLS
Property Description
Beautiful home nestled on a quiet, & desirable street in Hampsted Heath. Featuring a distinctive 5-level split & over 3500 sf is perfect for entertaining, offering generous indoor & outdoor spaces for hosting gatherings. Main level boasts a 2-story great room, double-sided gas fireplace, & refinished hw floors. The expansive kitchen features a large island, granite countertops, & new subway tile backsplash. Upstairs, you'll find a private spacious owner's suite while the upper level includes a guest suite & 2 additional bedrooms sharing a Jack & Jill bath. Lower level is designed for relaxation & entertainment complete w/ custom wet bar. The thoughtfully designed backyard offers a 2-level bluestone patio w/ grill station, & masonry fireplace making it an ideal space for outdoor enjoyment.
Location
State OH
County Franklin
Community Hampsted Heath
Area 0.22
Direction E Dublin Granville Road to Harlem Rd, Right on Fernridge, Left on Tumblebrook Dr.
Rooms
Other Rooms Den/Home Office - Non Bsmt, Dining Room, Eat Space/Kit, Family Rm/Non Bsmt, Great Room, Rec Rm/Bsmt
Basement Partial
Dining Room Yes
Interior
Interior Features Dishwasher, Electric Dryer Hookup, Garden/Soak Tub, Gas Range, Gas Water Heater, Humidifier, Microwave, Refrigerator, Security System, Whole House Fan
Heating Forced Air
Cooling Central Air
Fireplaces Type Gas Log
Equipment Yes
Fireplace Yes
Laundry 1st Floor Laundry
Exterior
Exterior Feature Irrigation System
Parking Features Garage Door Opener, Attached Garage
Garage Spaces 2.0
Garage Description 2.0
Total Parking Spaces 2
Garage Yes
Building
Lot Description Wooded
Schools
High Schools New Albany Plain Lsd 2508 Fra Co.
Others
Tax ID 222-002608
Acceptable Financing Conventional
Listing Terms Conventional
Read Less Info
Want to know what your home might be worth? Contact us for a FREE valuation!

Our team is ready to help you sell your home for the highest possible price ASAP
"My job is to find and attract mastery-based agents to the office, protect the culture, and make sure everyone is happy! "






