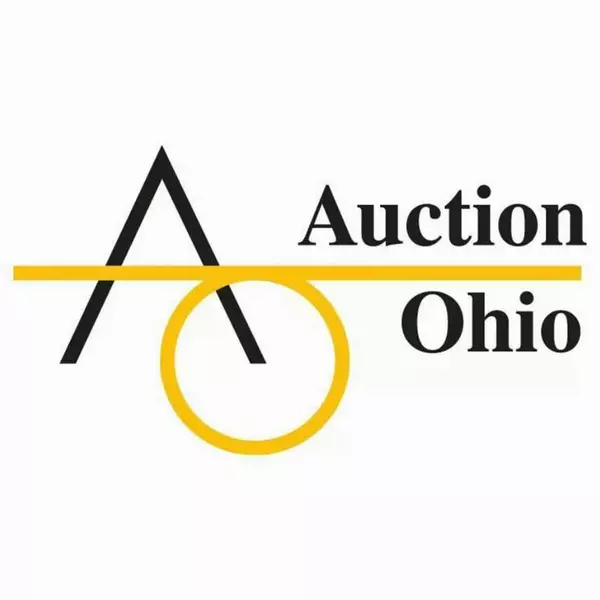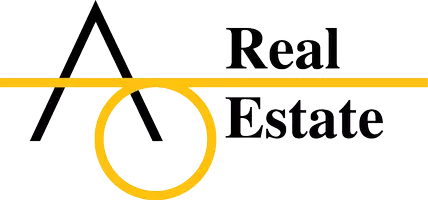$340,000
$335,000
1.5%For more information regarding the value of a property, please contact us for a free consultation.
3 Beds
2.5 Baths
1,966 SqFt
SOLD DATE : 02/20/2025
Key Details
Sold Price $340,000
Property Type Single Family Home
Sub Type Single Family Residence
Listing Status Sold
Purchase Type For Sale
Square Footage 1,966 sqft
Price per Sqft $172
Subdivision Waggoner Trace
MLS Listing ID 225001402
Sold Date 02/20/25
Bedrooms 3
Full Baths 2
HOA Fees $81/mo
HOA Y/N Yes
Originating Board Columbus and Central Ohio Regional MLS
Year Built 2011
Annual Tax Amount $7,111
Lot Size 3,484 Sqft
Lot Dimensions 0.08
Property Sub-Type Single Family Residence
Property Description
Live carefree in this sophisticated home, w/ main floor primary suite! Professional updates include Quartz counters in the kitchen, newer black stainless appliances, modern tile backsplash, LVT flooring, accented lower cabinets, upgraded pantry shelving, center island w/ sink. Private French doors leading onto the covered front porch w/ newer railing & Belgian retaining wall. This is perfect for quiet mornings w/ coffee! Newer LVP flooring in the entry, DR, 1/2 bath & great room w/ gas fireplace & soaring ceilings! Updated primary bath features extended shower w/ surround, tub, faucet, door pulls & updated primary closet system! Upstairs is home to a large bonus room/loft area, 2 add'l bedrooms & another full bath. Relax on the fully enclosed patio! 1st fl laundry & 2 car attached garage!
Location
State OH
County Franklin
Community Waggoner Trace
Area 0.08
Direction Use GPS
Rooms
Other Rooms 1st Floor Primary Suite, Bonus Room, Dining Room, Great Room, Loft
Basement Crawl Space
Dining Room Yes
Interior
Interior Features Dishwasher, Garden/Soak Tub, Gas Range, Gas Water Heater, Microwave, Refrigerator, Security System
Heating Forced Air
Cooling Central Air
Fireplaces Type Direct Vent, Gas Log
Equipment Yes
Fireplace Yes
Laundry 1st Floor Laundry
Exterior
Parking Features Garage Door Opener, Attached Garage
Garage Spaces 2.0
Garage Description 2.0
Total Parking Spaces 2
Garage Yes
Schools
High Schools Licking Heights Lsd 4505 Lic Co.
Others
Tax ID 175-287537
Acceptable Financing VA, FHA, Conventional
Listing Terms VA, FHA, Conventional
Read Less Info
Want to know what your home might be worth? Contact us for a FREE valuation!

Our team is ready to help you sell your home for the highest possible price ASAP
"My job is to find and attract mastery-based agents to the office, protect the culture, and make sure everyone is happy! "






