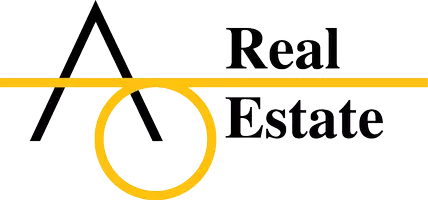$382,500
$384,900
0.6%For more information regarding the value of a property, please contact us for a free consultation.
2 Beds
2 Baths
1,626 SqFt
SOLD DATE : 03/26/2025
Key Details
Sold Price $382,500
Property Type Condo
Sub Type Condominium
Listing Status Sold
Purchase Type For Sale
Square Footage 1,626 sqft
Price per Sqft $235
Subdivision Haughn Glen
MLS Listing ID 224043323
Sold Date 03/26/25
Style Ranch
Bedrooms 2
Full Baths 2
HOA Fees $176/mo
HOA Y/N Yes
Originating Board Columbus and Central Ohio Regional MLS
Year Built 2013
Annual Tax Amount $4,919
Lot Size 2,178 Sqft
Lot Dimensions 0.05
Property Sub-Type Condominium
Property Description
Freestanding Condo in the gated community of Haughn Glen! 2 bedrooms, 2 full baths PLUS full basement! Covered Front Entry. Hardwood floors in Entry Way. 1st Floor Den/Office with french doors! Kitchen with hardwood floors, 42 in cabinets, incl. built-in pantry, stainless steel appliances & countertop seating at the island! Dining Area w/sliding glass door & views of the covered back patio +additional open patio! Living Room with windows overlooking private backyard! 1st Floor Primary Suite w/tray ceiling + ensuite bath with walk-in shower, soaking tub, double-sink vanities & water closet. Great Custom walk-in closet! 1st floor Laundry Room w/built-in cabinetry & coat closet. Guest Bedroom + Guest Full Bath, too! Full, poured-wall foundation basement w/half bath rough-in. Great location!
Location
State OH
County Franklin
Community Haughn Glen
Area 0.05
Direction Haughn Road to Haughn Glen Blvd. Go through gate and turn right onto Apple Glen Trail and follow to second left to Stay on Apple Glen Trail. Condo on Right
Rooms
Other Rooms 1st Floor Primary Suite, Den/Home Office - Non Bsmt, Dining Room, Eat Space/Kit, Living Room
Basement Full
Dining Room Yes
Interior
Interior Features Dishwasher, Electric Dryer Hookup, Electric Range, Electric Water Heater, Garden/Soak Tub, Microwave, Refrigerator
Heating Forced Air
Cooling Central Air
Equipment Yes
Laundry 1st Floor Laundry
Exterior
Parking Features Garage Door Opener, Attached Garage
Garage Spaces 2.0
Garage Description 2.0
Total Parking Spaces 2
Garage Yes
Building
Architectural Style Ranch
Schools
High Schools South Western Csd 2511 Fra Co.
Others
Tax ID 040-014972
Read Less Info
Want to know what your home might be worth? Contact us for a FREE valuation!

Our team is ready to help you sell your home for the highest possible price ASAP
"My job is to find and attract mastery-based agents to the office, protect the culture, and make sure everyone is happy! "






