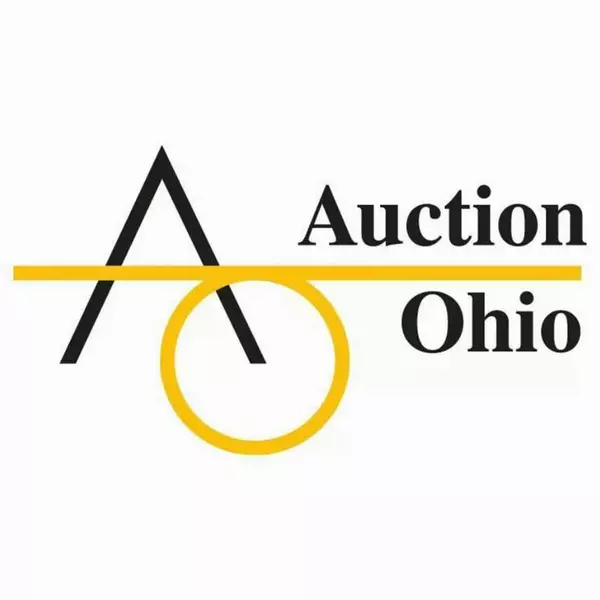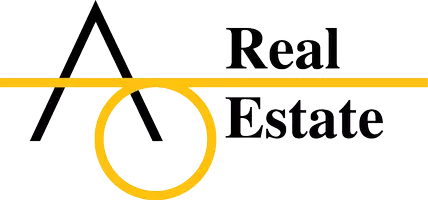$777,900
$777,900
For more information regarding the value of a property, please contact us for a free consultation.
4 Beds
3.5 Baths
3,337 SqFt
SOLD DATE : 03/31/2025
Key Details
Sold Price $777,900
Property Type Single Family Home
Sub Type Single Family Residence
Listing Status Sold
Purchase Type For Sale
Square Footage 3,337 sqft
Price per Sqft $233
Subdivision Nelson Farms
MLS Listing ID 225000879
Sold Date 03/31/25
Style Split Level
Bedrooms 4
Full Baths 3
HOA Fees $106/ann
HOA Y/N Yes
Year Built 2025
Annual Tax Amount $3,026
Lot Size 0.650 Acres
Lot Dimensions 0.65
Property Sub-Type Single Family Residence
Source Columbus and Central Ohio Regional MLS
Property Description
ESTIMATED COMPLETION BY THE END OF MARCH.This is a fantastic new 4 bed 3.5 bath split-lvl home in Nelson Farms.The kitchen has built in SS gas appliances, white cabs, miami vena quartz counters, gray gloss tile backsplash, an island & walk in pantry.The prvt lvl owners suite has a full bath w/a white dbl bowl vanity, miami vena quartz counter, walk-in tile shower & a lrg walk-in closet.The upper floor has 3 beds, 1 prvt full bath, 1 jack n jill bath w/a dbl bowl vanity & a laundry.An eating space, 2 story great room, dining room, powder room & 3 car side load garage w/stg space.Lower level gameroom.Full 9' walkout bsmt w/rough in plumbing.Luxury vinyl tile flooring-main lvl.Brushed nickel finish pkg.Smart home features.Oversized lot.Interior photos are of a model, not the actual property.
Location
State OH
County Delaware
Community Nelson Farms
Area 0.65
Direction Located off Liberty Road, between Home Road and Hyatts Road
Rooms
Other Rooms Dining Room, Eat Space/Kit, Great Room
Basement Walk-Out Access, Full
Dining Room Yes
Interior
Interior Features Dishwasher, Gas Range, Microwave
Heating Forced Air
Cooling Central Air
Equipment Yes
Laundry 2nd Floor Laundry
Exterior
Parking Features Attached Garage, Side Load
Garage Spaces 3.0
Garage Description 3.0
Total Parking Spaces 3
Garage Yes
Building
Architectural Style Split Level
Schools
High Schools Olentangy Lsd 2104 Del Co.
Others
Tax ID 319-120-08-011-000
Read Less Info
Want to know what your home might be worth? Contact us for a FREE valuation!

Our team is ready to help you sell your home for the highest possible price ASAP
"My job is to find and attract mastery-based agents to the office, protect the culture, and make sure everyone is happy! "






