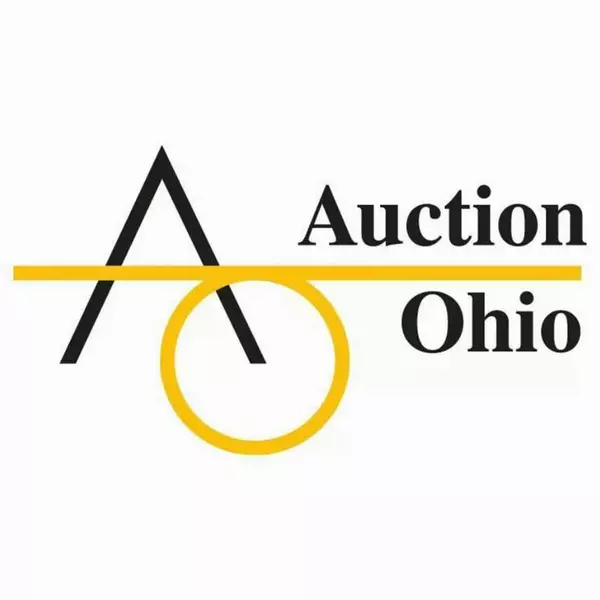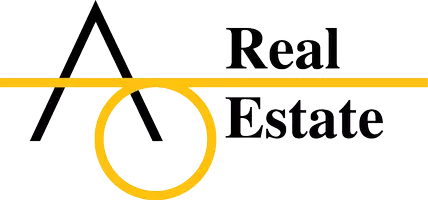$480,000
$475,000
1.1%For more information regarding the value of a property, please contact us for a free consultation.
2 Beds
2.5 Baths
1,695 SqFt
SOLD DATE : 03/31/2025
Key Details
Sold Price $480,000
Property Type Single Family Home
Sub Type Single Family Residence
Listing Status Sold
Purchase Type For Sale
Square Footage 1,695 sqft
Price per Sqft $283
Subdivision Concord Village
MLS Listing ID 224042077
Sold Date 03/31/25
Style Ranch
Bedrooms 2
Full Baths 2
HOA Fees $20/ann
HOA Y/N Yes
Originating Board Columbus and Central Ohio Regional MLS
Year Built 1986
Annual Tax Amount $6,464
Lot Size 3,920 Sqft
Lot Dimensions 0.09
Property Sub-Type Single Family Residence
Property Description
An open and airy ranch home.
Listing withdrawn due to legal issues. some improvements were done. Easy possible 3 rd bedroom presently being used as a den or tv room. Super location!!
very little yard. Private patio area. Vaulted ceiling in living room. finished lower level with brand new carpet.
2 full bathrooms to go with 2 large bedrooms. Washer and Dryer to stay!
NOT A CONDO!
Location
State OH
County Franklin
Community Concord Village
Area 0.09
Direction Reed to McKenzie (Huntington National Bank) to second left pass the fire station. to the end of the street (Adner) then first home on the left. Please leave offers open until Tues Dec. 17, Noon incase multiply offers.
Rooms
Other Rooms 1st Floor Primary Suite, Den/Home Office - Non Bsmt, Dining Room, Eat Space/Kit, Great Room, Living Room, Rec Rm/Bsmt
Basement Partial
Dining Room Yes
Interior
Interior Features Dishwasher, Electric Dryer Hookup, Electric Range, Humidifier, Microwave, Refrigerator, Security System
Heating Forced Air
Cooling Central Air
Equipment Yes
Laundry 1st Floor Laundry
Exterior
Parking Features Garage Door Opener, Attached Garage, Shared Driveway
Garage Spaces 2.0
Garage Description 2.0
Total Parking Spaces 2
Garage Yes
Building
Architectural Style Ranch
Schools
High Schools Upper Arlington Csd 2512 Fra Co.
Others
Tax ID 070-014147
Acceptable Financing Conventional
Listing Terms Conventional
Read Less Info
Want to know what your home might be worth? Contact us for a FREE valuation!

Our team is ready to help you sell your home for the highest possible price ASAP
"My job is to find and attract mastery-based agents to the office, protect the culture, and make sure everyone is happy! "






