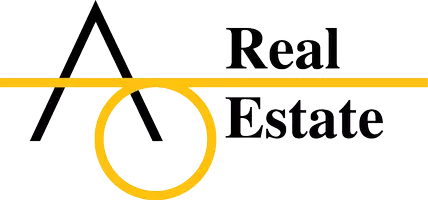$860,000
$874,900
1.7%For more information regarding the value of a property, please contact us for a free consultation.
5 Beds
5 Baths
4,032 SqFt
SOLD DATE : 03/28/2025
Key Details
Sold Price $860,000
Property Type Single Family Home
Sub Type Single Family Residence
Listing Status Sold
Purchase Type For Sale
Square Footage 4,032 sqft
Price per Sqft $213
Subdivision Stepping Stone
MLS Listing ID 225004738
Sold Date 03/28/25
Style Split Level
Bedrooms 5
Full Baths 4
HOA Fees $79/ann
HOA Y/N Yes
Year Built 2004
Annual Tax Amount $14,822
Lot Size 0.530 Acres
Lot Dimensions 0.53
Property Sub-Type Single Family Residence
Source Columbus and Central Ohio Regional MLS
Property Description
Welcome to your dream home in the highly sought-after Stepping Stone community! This stunning 4,600 square foot, Custom Built residence offers the perfect blend of comfort and functionality with 5 bedrooms and 6 bathrooms. The kitchen is a chef's dream, with updated counter tops and high-end appliances. The primary suite is a true retreat, with a spa-like bathroom and a walk-in closet. The additional four bedrooms are all generously sized and offer plenty of closet space and private bathrooms. Two family room areas provide plenty of space to entertain or relax and enjoy. The 3 car attached and oversized 1 car detached provide plenty of parking and storage. Recent updates also include fresh paint and carpet, making this home move in ready! Close to schools, shopping and parks.
Location
State OH
County Franklin
Community Stepping Stone
Area 0.53
Direction Off of Havens Corners Rd.
Rooms
Other Rooms Den/Home Office - Non Bsmt, Dining Room, Eat Space/Kit, Great Room, Rec Rm/Bsmt
Basement Full
Dining Room Yes
Interior
Interior Features Dishwasher, Electric Dryer Hookup, Garden/Soak Tub, Gas Range, Gas Water Heater, Refrigerator
Heating Forced Air
Cooling Central Air
Fireplaces Type Gas Log
Equipment Yes
Fireplace Yes
Laundry 2nd Floor Laundry
Exterior
Parking Features Garage Door Opener, Attached Garage, Detached Garage, Side Load
Garage Spaces 4.0
Garage Description 4.0
Total Parking Spaces 4
Garage Yes
Building
Lot Description Wooded
Architectural Style Split Level
Schools
High Schools Gahanna Jefferson Csd 2506 Fra Co.
Others
Tax ID 170-003318
Acceptable Financing Cul-De-Sac
Listing Terms Cul-De-Sac
Read Less Info
Want to know what your home might be worth? Contact us for a FREE valuation!

Our team is ready to help you sell your home for the highest possible price ASAP
"My job is to find and attract mastery-based agents to the office, protect the culture, and make sure everyone is happy! "






