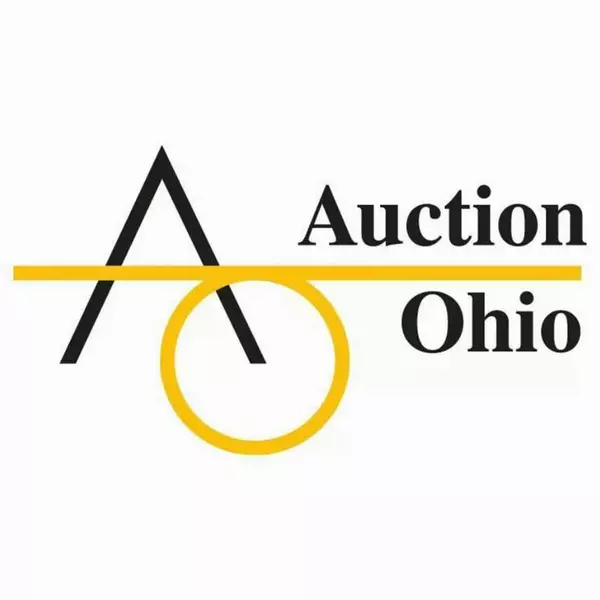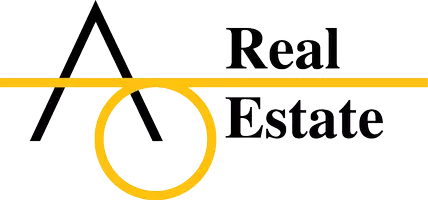$391,000
$360,000
8.6%For more information regarding the value of a property, please contact us for a free consultation.
3 Beds
2 Baths
1,099 SqFt
SOLD DATE : 05/02/2025
Key Details
Sold Price $391,000
Property Type Single Family Home
Sub Type Single Family Residence
Listing Status Sold
Purchase Type For Sale
Square Footage 1,099 sqft
Price per Sqft $355
Subdivision Highmeadows Village
MLS Listing ID 225009974
Sold Date 05/02/25
Style Ranch
Bedrooms 3
Full Baths 2
HOA Y/N No
Originating Board Columbus and Central Ohio Regional MLS
Year Built 1986
Annual Tax Amount $5,097
Lot Size 8,276 Sqft
Lot Dimensions 0.19
Property Sub-Type Single Family Residence
Property Description
Pristine! This renovated, updated, 3-bed ranch home in highly sought after Olentangy School district is just what you've been looking for. Open concept kitchen is a cook's dream w/newer soft close cabinets, SS appliances inc. gas range, lots of granite counter space in striking design. Seller put lots of thought into quality & functionality of this space. Great room w/FP & new slider offers access to outside paved patio for entertaining, relaxing at the end of day. Lge yard is fully fenced. White oak wood floors throughout were laid, sanded, stained. Stunning bath update incl. tile fl,granite topped vanity, faucets,tiled shower w/toiletries nook. 2nd full bath in lower level. First fl laundry w/add'l hook up in finished lower level. Radon mit.,2024 new windows, 2021 roof.
Location
State OH
County Delaware
Community Highmeadows Village
Area 0.19
Direction West off Rt 23 onto Powell Rd, to right on High Meadows, left on Slate Run. GPS.
Rooms
Other Rooms 1st Floor Primary Suite, Eat Space/Kit, Great Room, Rec Rm/Bsmt
Basement Crawl Space, Full
Dining Room No
Interior
Heating Forced Air, Hot Water
Fireplaces Type Gas Log
Equipment Yes
Fireplace Yes
Laundry 1st Floor Laundry, LL Laundry
Exterior
Exterior Feature Other
Parking Features Garage Door Opener, Attached Garage, On Street
Garage Spaces 2.0
Garage Description 2.0
Total Parking Spaces 2
Garage Yes
Building
Architectural Style Ranch
Schools
High Schools Olentangy Lsd 2104 Del Co.
Others
Tax ID 318-323-08-043-000
Acceptable Financing VA, FHA, Conventional
Listing Terms VA, FHA, Conventional
Read Less Info
Want to know what your home might be worth? Contact us for a FREE valuation!

Our team is ready to help you sell your home for the highest possible price ASAP
"My job is to find and attract mastery-based agents to the office, protect the culture, and make sure everyone is happy! "






