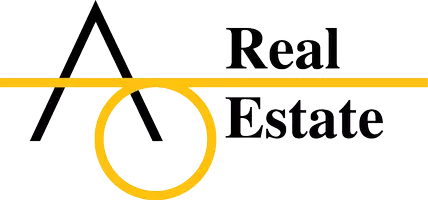$460,000
$459,000
0.2%For more information regarding the value of a property, please contact us for a free consultation.
3 Beds
2 Baths
2,330 SqFt
SOLD DATE : 05/19/2025
Key Details
Sold Price $460,000
Property Type Single Family Home
Sub Type Single Family Residence
Listing Status Sold
Purchase Type For Sale
Square Footage 2,330 sqft
Price per Sqft $197
MLS Listing ID 225011686
Sold Date 05/19/25
Style Traditional,Ranch
Bedrooms 3
Full Baths 2
HOA Y/N No
Year Built 2004
Annual Tax Amount $5,051
Lot Size 5.080 Acres
Lot Dimensions 5.08
Property Sub-Type Single Family Residence
Source Columbus and Central Ohio Regional MLS
Property Description
Step inside this beautifully updated ranch home, nestled on a 5 acre wooded lot. This charming residence boasts 3 spacious bedrooms & 2 updated bathrooms, including a luxurious owner's suite with a walk-in shower. The home features an open concept layout with a cozy fireplace that's perfect for those chilly evenings. The updated kitchen is a chef's dream, complete with stunning granite countertops, modern cabinetry, an island and newer appliances. New flooring throughout the home adds a fresh, contemporary feel, while newer windows let in an abundance of natural light and provide energy efficiency. Rest assure with an updated furnace, AC & whole home generator. The finished basement with a walkout adds even more space with an optional 4th bedroom & is perfect for a home theater, game room, or additional living room. Step outside to your very own retreat! Enjoy a morning coffee or evening sunset on the balcony, or entertain guests on the expansive patio overlooking the peaceful wooded surroundings. For sports enthusiasts, a half-court basketball court provides hours of fun. This property is a hunters & hikers paradise with a vast array of wildlife & trails throughout the property. Let's make this your new home!
Location
State OH
County Licking
Area 5.08
Direction From Pleasant Valley Rd (586) to Rain Rock Rd
Rooms
Other Rooms 1st Floor Primary Suite, Dining Room, Eat Space/Kit, Great Room, Rec Rm/Bsmt
Basement Walk-Out Access, Full
Dining Room Yes
Interior
Heating Electric
Cooling Central Air
Fireplaces Type Wood Burning Stove, Two
Equipment Yes
Fireplace Yes
Laundry 1st Floor Laundry
Exterior
Exterior Feature Balcony
Parking Features Garage Door Opener, Attached Garage, Side Load
Garage Spaces 3.0
Garage Description 3.0
Total Parking Spaces 3
Garage Yes
Building
Lot Description Ravine Lot, Stream On Lot, Wooded
Architectural Style Traditional, Ranch
Schools
High Schools East Knox Lsd 4203 Kno Co.
Others
Tax ID 009-015918-00.006
Acceptable Financing Sloped, USDA Loan, VA, FHA, Conventional
Listing Terms Sloped, USDA Loan, VA, FHA, Conventional
Read Less Info
Want to know what your home might be worth? Contact us for a FREE valuation!

Our team is ready to help you sell your home for the highest possible price ASAP
"My job is to find and attract mastery-based agents to the office, protect the culture, and make sure everyone is happy! "






