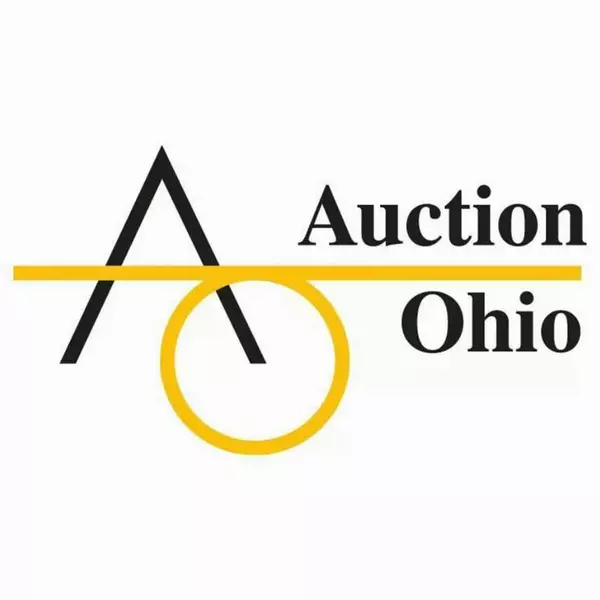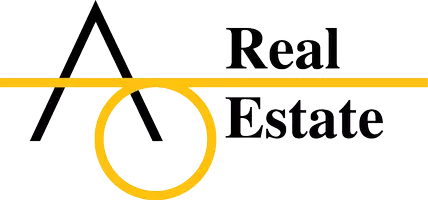$275,000
$280,000
1.8%For more information regarding the value of a property, please contact us for a free consultation.
3 Beds
1 Bath
1,161 SqFt
SOLD DATE : 05/23/2025
Key Details
Sold Price $275,000
Property Type Single Family Home
Sub Type Single Family Residence
Listing Status Sold
Purchase Type For Sale
Square Footage 1,161 sqft
Price per Sqft $236
Subdivision Lincoln Village
MLS Listing ID 225013667
Sold Date 05/23/25
Style Ranch
Bedrooms 3
Full Baths 1
HOA Y/N No
Year Built 1961
Annual Tax Amount $2,720
Lot Size 0.280 Acres
Lot Dimensions 0.28
Property Sub-Type Single Family Residence
Source Columbus and Central Ohio Regional MLS
Property Description
ABSOLUTELY STUNNING and BEAUTIFULLY REMODELED! MAY BE THE NICEST HOME IN LINCOLN VILLAGE! This home has such welcoming curb appeal beginning with the amazing front porch with wood ceiling, well manicured yard, brand new expansive concrete driveway, white picket fence and darling 2-car garage! But then step inside to the spacious living room with shiplap accent wall and new flooring throughout. The chef in the family will love the kitchen with custom built cabinetry, new countertops and stainless steel appliances and open wall of windows leading to the 3-season room where you can relax and entertain overlooking the beautiful spacious back yard with deck and patio! Plenty of room to entertain! Retreat to the extra large owner's suite with double closets, or convert to 2 bedrooms if needed! SO MANY UPDATES include new HVAC, HOT WATER TANK, ROOF, WINDOWS, 2-car garage, blown in insulation in home, ADT Security, remodeled front porch, new fencing, new kitchen appliances and countertops, updated bath with step-in shower, flooring, paint, shiplap accent wall, expanded master bedroom and much more! Absolutely nothing to do but move in and enjoy!! Some furnishings may be negotiable! Don't miss this one! Open house Sunday April 27th 12-2pm!
Location
State OH
County Franklin
Community Lincoln Village
Area 0.28
Rooms
Other Rooms 1st Floor Primary Suite, Eat Space/Kit, 3-season Room, Living Room
Dining Room No
Interior
Heating Forced Air
Cooling Central Air
Equipment No
Laundry 1st Floor Laundry
Exterior
Parking Features Garage Door Opener, Detached Garage, On Street
Garage Spaces 1.0
Garage Description 1.0
Total Parking Spaces 1
Garage Yes
Building
Architectural Style Ranch
Schools
High Schools South Western Csd 2511 Fra Co.
Others
Tax ID 240-004759
Acceptable Financing VA, FHA, Conventional
Listing Terms VA, FHA, Conventional
Read Less Info
Want to know what your home might be worth? Contact us for a FREE valuation!

Our team is ready to help you sell your home for the highest possible price ASAP
"My job is to find and attract mastery-based agents to the office, protect the culture, and make sure everyone is happy! "






