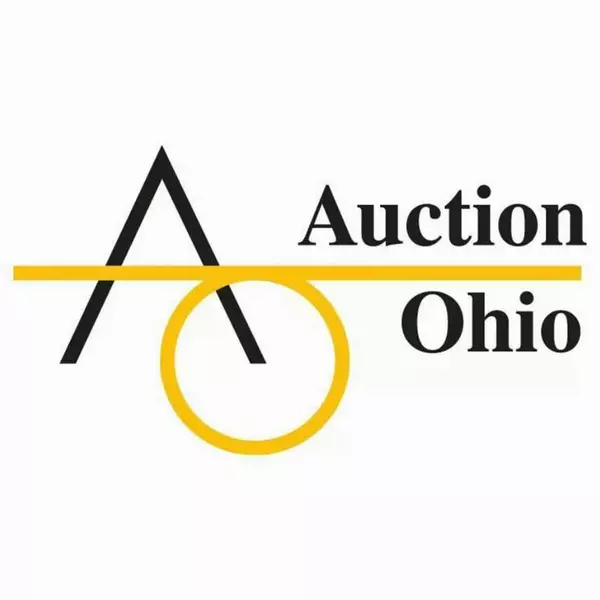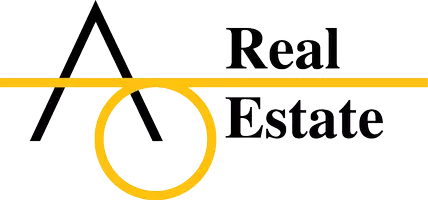$606,000
$599,999
1.0%For more information regarding the value of a property, please contact us for a free consultation.
4 Beds
3.5 Baths
2,990 SqFt
SOLD DATE : 06/18/2025
Key Details
Sold Price $606,000
Property Type Single Family Home
Sub Type Single Family Residence
Listing Status Sold
Purchase Type For Sale
Square Footage 2,990 sqft
Price per Sqft $202
Subdivision Scioto Reserve
MLS Listing ID 225013777
Sold Date 06/18/25
Style Split Level
Bedrooms 4
Full Baths 3
HOA Fees $35/ann
HOA Y/N Yes
Year Built 2001
Annual Tax Amount $8,276
Lot Size 9,147 Sqft
Lot Dimensions 0.21
Property Sub-Type Single Family Residence
Source Columbus and Central Ohio Regional MLS
Property Description
Well-maintained 5-level split home located in Scioto Reserve within the Olentangy School District backing to the golf course. The home features 4 bedrooms, 3.5 bathrooms, and open living areas with ample natural light. The entry level includes a two-story foyer and great room, which flow into the dining area and a spacious kitchen with an eat-in space. This level also includes a half bath and laundry room with access to the 3-car garage. The primary suite occupies its own level and includes a large bedroom, full bath, and walk-in closet. The top level has three additional bedrooms, a full hall bath, and an open landing. One level down from the main entry is a comfortable family room with a built-in entertainment wall and a full bathroom. The lowest level features a partially finished rec room.
Recent updates include a new HVAC system and skylight windows in the great room (2025), refinished wood floors (2025), paint in the kitchen and upstairs bedrooms (2025). Appliances were replaced in 2024. A radon mitigation system were added in 2021. Roof was replaced in 2020.Back patio door replaced 2021
Location
State OH
County Delaware
Community Scioto Reserve
Area 0.21
Direction Home Rd. to Scioto Chase Blvd.
Rooms
Other Rooms Dining Room, Eat Space/Kit, Family Rm/Non Bsmt, Great Room
Basement Partial
Dining Room Yes
Interior
Heating Forced Air
Cooling Central Air
Fireplaces Type One, Direct Vent, Gas Log
Equipment Yes
Fireplace Yes
Laundry 1st Floor Laundry
Exterior
Parking Features Garage Door Opener, Attached Garage
Garage Spaces 3.0
Garage Description 3.0
Total Parking Spaces 3
Garage Yes
Building
Lot Description Golf CRS Lot
Architectural Style Split Level
Schools
High Schools Olentangy Lsd 2104 Del Co.
Others
Tax ID 319-220-05-005-000
Acceptable Financing VA, FHA, Conventional
Listing Terms VA, FHA, Conventional
Read Less Info
Want to know what your home might be worth? Contact us for a FREE valuation!

Our team is ready to help you sell your home for the highest possible price ASAP
"My job is to find and attract mastery-based agents to the office, protect the culture, and make sure everyone is happy! "






