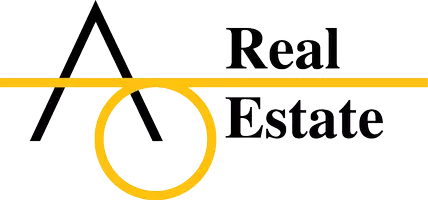$450,000
$449,900
For more information regarding the value of a property, please contact us for a free consultation.
4 Beds
2 Baths
1,395 SqFt
SOLD DATE : 06/24/2025
Key Details
Sold Price $450,000
Property Type Single Family Home
Sub Type Single Family Residence
Listing Status Sold
Purchase Type For Sale
Square Footage 1,395 sqft
Price per Sqft $322
MLS Listing ID 225018939
Sold Date 06/24/25
Style Split Level
Bedrooms 4
Full Baths 2
HOA Y/N No
Year Built 1968
Annual Tax Amount $10,773
Lot Size 0.260 Acres
Lot Dimensions 0.26
Property Sub-Type Single Family Residence
Source Columbus and Central Ohio Regional MLS
Property Description
**OFFER DEADLINE OF MONDAY, JUNE 2nd 2 2 pm***Welcome to 1210 Mulford Road—a true standout nestled in one of Central Ohio's most beloved communities. With four bedrooms, two full bathrooms, over 1,800 finished square feet, and a two-car garage, there's plenty of space to reimagine, redesign, and make it truly your own. Situated on nearly a quarter-acre lot, this architecturally unique home offers a rare chance to own a property that breaks the mold in Grandview Heights.
It's ready for your love and vision—but that's exactly where the opportunity lies. Priced with potential in mind, this is your chance to invest in a home that reflects your style, in a neighborhood where homes are deeply cherished and rarely leave the hands of long-time owners.
Step outside and you're less than five minutes from Stevenson Elementary, Pierce Field, and some of the community's favorite local spots—coffee shops, restaurants, Grandview Municipal Pool, and parks all within easy reach. With top-rated schools, a walkable lifestyle, and a tight-knit neighborhood feel, Grandview Heights is more than a place to live—it's a place to belong.
Whether you're dreaming of a design-forward renovation or seeking a smart investment in a prime location, 1210 Mulford is your blank canvas.
Location
State OH
County Franklin
Area 0.26
Direction GPS
Rooms
Other Rooms Eat Space/Kit, Living Room
Basement Partial
Dining Room No
Interior
Heating Forced Air
Cooling Central Air
Fireplaces Type Wood Burning, One
Equipment Yes
Fireplace Yes
Laundry 1st Floor Laundry
Exterior
Exterior Feature Other
Parking Features Attached Garage
Garage Spaces 2.0
Garage Description 2.0
Total Parking Spaces 2
Garage Yes
Schools
High Schools Grandview Heights Csd 2504 Fra Co.
Others
Tax ID 030-001635
Acceptable Financing VA, FHA, Conventional
Listing Terms VA, FHA, Conventional
Read Less Info
Want to know what your home might be worth? Contact us for a FREE valuation!

Our team is ready to help you sell your home for the highest possible price ASAP
"My job is to find and attract mastery-based agents to the office, protect the culture, and make sure everyone is happy! "






