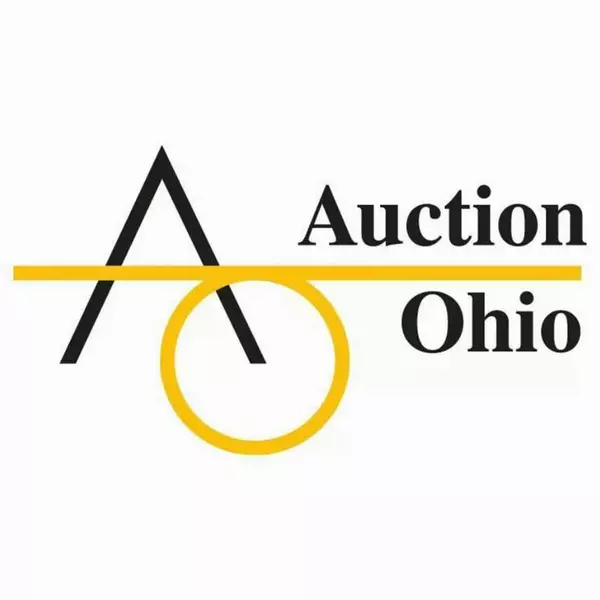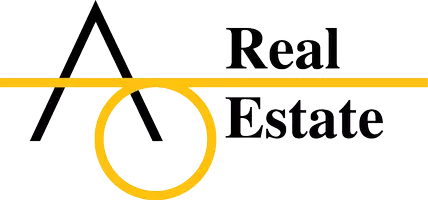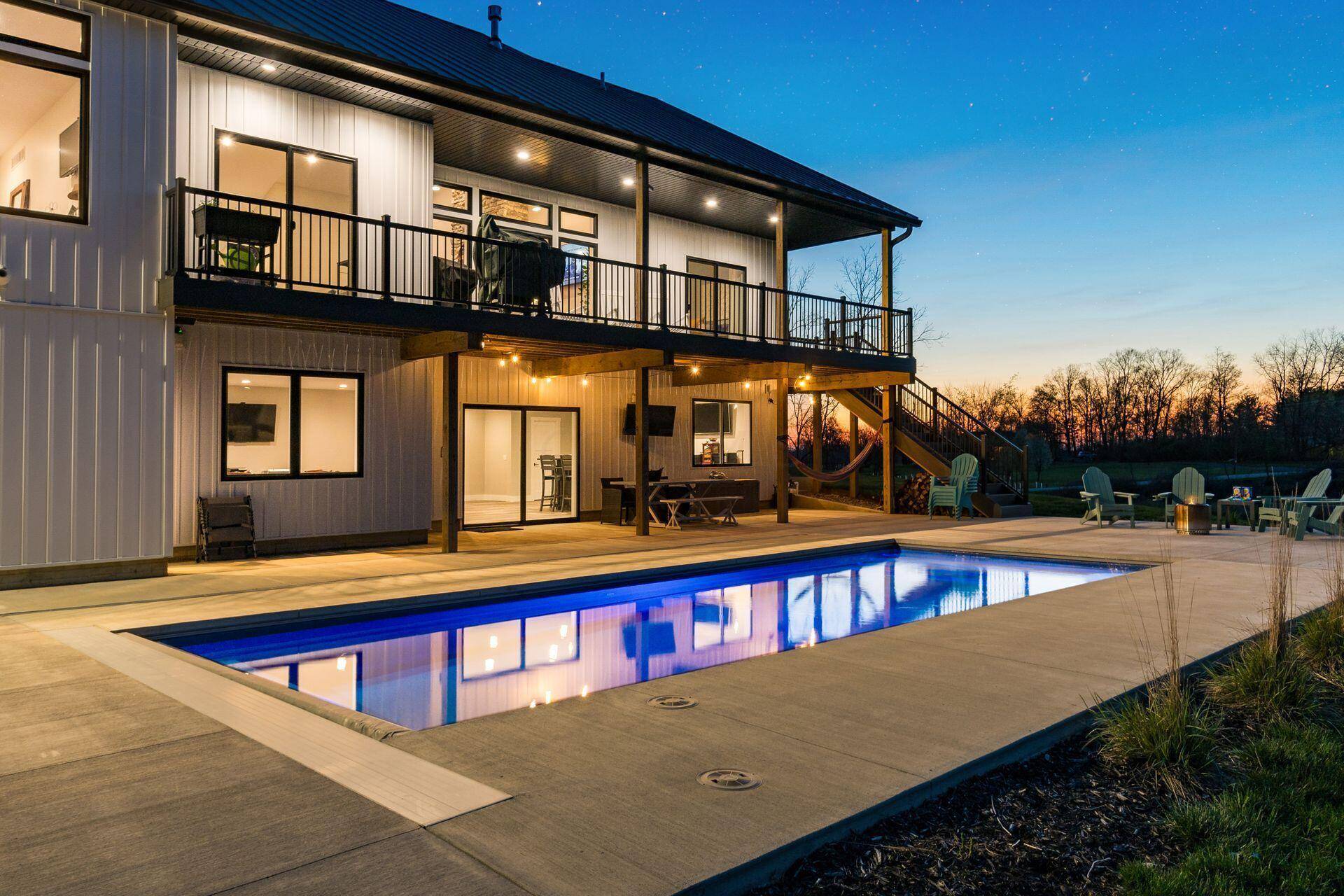$850,000
$875,000
2.9%For more information regarding the value of a property, please contact us for a free consultation.
4 Beds
4.5 Baths
3,109 SqFt
SOLD DATE : 07/01/2025
Key Details
Sold Price $850,000
Property Type Single Family Home
Sub Type Single Family Residence
Listing Status Sold
Purchase Type For Sale
Square Footage 3,109 sqft
Price per Sqft $273
MLS Listing ID 225013649
Sold Date 07/01/25
Style Ranch
Bedrooms 4
Full Baths 4
HOA Y/N No
Year Built 2022
Annual Tax Amount $6,996
Lot Size 2.020 Acres
Lot Dimensions 2.02
Property Sub-Type Single Family Residence
Source Columbus and Central Ohio Regional MLS
Property Description
Stunning Custom build with everything you could ever ask for. In all of my years of helping families find land and build, this very home is what nearly all of them describe when I ask them to tell me about their Dream Home: A spacious open floor plan with a main level primary suite and laundry. Huge Chefs kitchen with a giant island. Cabinets and storage for days. Butler-Style Walk in Pantry. Multiple Dedicated Office Spaces. Huge Covered Porch. Both Front and Back overlooking a dedicated wildlife preserve property. Lets go ahead and add a huge entertaining space in the full walk out basement with a full bar and custom bunk bed room for large multi-family gatherings. Since its our dream home: lets do a huge fiberglass pool. Not a liner. Heated, of course. And while we are at it, lets do an additional detached garage big enough for a boat and/or tractor. Let's finish a space above that with a full studio apartment for guests or if one of the kids comes back from college. Can you actually find all of this in a rural setting, but only 5 minutes from Gas and Groceries? You just did. Welcome to everyone's dream home! Words cannot begin describe the finer details in all of the custom touches from stamped concrete, Amish Inspired Stair Railings, pot filler spout over the Z-line 6 burner Gas Range, Hand Laid Floor to Ceiling Stone Fireplace, to the automatic pool cover, shower and locker room, covered porch integrated LED lighting. A total of over 5,000 square feet of living space including 4.5 baths, 3 full kitchens, 5 bedrooms, 2 car attached and 2 car detached garages. 220v already ran to the garage. You must see this home to believe it. Set your private showing today.
Location
State OH
County Morrow
Area 2.02
Direction from Mt Gilead, north on Iberius which becomes County Rd 30. Home is on the right across from a newly planted tree farm and wetland wildlife preserve.
Rooms
Other Rooms 1st Floor Primary Suite, Mother-In-Law Suite, Rec Rm/Bsmt
Basement Walk-Out Access, Full
Dining Room No
Interior
Heating Forced Air
Cooling Central Air
Fireplaces Type One, Gas Log
Equipment Yes
Fireplace Yes
Laundry 1st Floor Laundry
Exterior
Exterior Feature Balcony
Parking Features Attached Garage, Detached Garage
Garage Spaces 4.0
Garage Description 4.0
Pool Inground Pool
Total Parking Spaces 4
Garage Yes
Schools
High Schools Mt Gilead Evsd 5903 Mor Co.
School District Mt Gilead Evsd 5903 Mor Co.
Others
Tax ID G19-0010048302
Read Less Info
Want to know what your home might be worth? Contact us for a FREE valuation!

Our team is ready to help you sell your home for the highest possible price ASAP
"My job is to find and attract mastery-based agents to the office, protect the culture, and make sure everyone is happy! "






