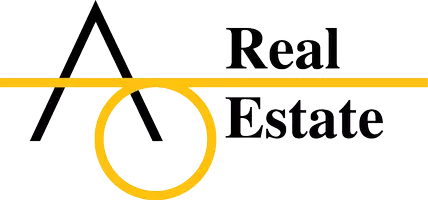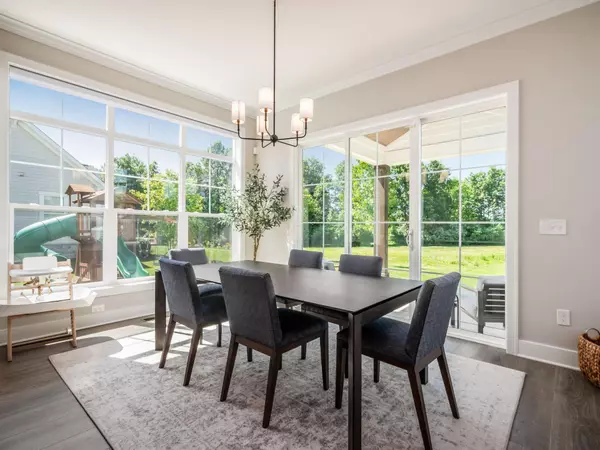$899,900
$899,900
For more information regarding the value of a property, please contact us for a free consultation.
4 Beds
3.5 Baths
2,954 SqFt
SOLD DATE : 07/31/2025
Key Details
Sold Price $899,900
Property Type Single Family Home
Sub Type Single Family Residence
Listing Status Sold
Purchase Type For Sale
Square Footage 2,954 sqft
Price per Sqft $304
Subdivision Jerome Village Arrowwood
MLS Listing ID 225024769
Sold Date 07/31/25
Style Farmhouse
Bedrooms 4
Full Baths 3
HOA Fees $30/ann
HOA Y/N Yes
Year Built 2019
Annual Tax Amount $16,598
Lot Size 0.260 Acres
Lot Dimensions 0.26
Property Sub-Type Single Family Residence
Property Description
BEAUTIFULLY DESIGNED HOME HAS IT ALL!! Fantastic open floorpan! RARE & wonderful lot with no neighbors in rear & large green space that cannot be built upon! Dublin Schools! Sunlight pours in the WALL OF WINDOWS which overlooks private backyard & covered patio & fireplace. Elegant white Island kitchen has walk in pantry & dining area is open to Great Room. Great floorpan! Mud room with ''lockers'' for the kids right off foyer & garage! Ten foot ceilings throughout makes entire home feel grand! Spacious Owner's Suite has large walk in shower (w window!) & 2 walk in closets. Lower level has high ceiling and finished rec room, and an egress window that is already plumbed for potential extra bedroom/bathroom. CRISP, CLEAN, BEAUTIFULLY APPOINTED HOME!
Location
State OH
County Union
Community Jerome Village Arrowwood
Area 0.26
Direction Left into Jerome Village on Ryan Parkway. Right onto Arrowwood Drive. Home is on your left.
Rooms
Other Rooms Dining Room, Great Room, Rec Rm/Bsmt
Basement Egress Window(s)
Dining Room Yes
Interior
Heating Forced Air
Cooling Central Air
Fireplaces Type One, Gas Log
Equipment Yes
Fireplace Yes
Laundry 2nd Floor Laundry
Exterior
Parking Features Attached Garage
Garage Spaces 3.0
Garage Description 3.0
Total Parking Spaces 3
Garage Yes
Building
Level or Stories Two
Schools
High Schools Dublin Csd 2513 Fra Co.
School District Dublin Csd 2513 Fra Co.
Others
Tax ID 17-0012051-2560
Read Less Info
Want to know what your home might be worth? Contact us for a FREE valuation!

Our team is ready to help you sell your home for the highest possible price ASAP
"My job is to find and attract mastery-based agents to the office, protect the culture, and make sure everyone is happy! "






