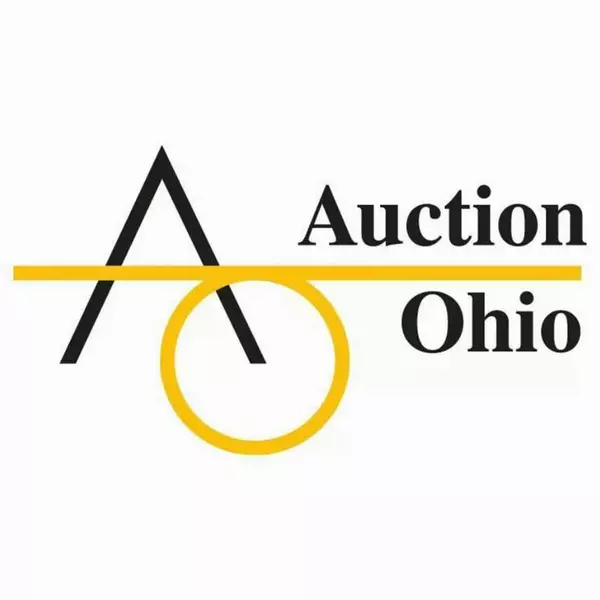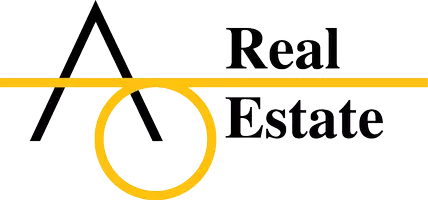$770,000
$699,900
10.0%For more information regarding the value of a property, please contact us for a free consultation.
4 Beds
3.5 Baths
2,958 SqFt
SOLD DATE : 08/15/2025
Key Details
Sold Price $770,000
Property Type Single Family Home
Sub Type Single Family Residence
Listing Status Sold
Purchase Type For Sale
Square Footage 2,958 sqft
Price per Sqft $260
Subdivision Highland Lakes
MLS Listing ID 225027076
Sold Date 08/15/25
Style Traditional
Bedrooms 4
Full Baths 3
HOA Fees $31/ann
HOA Y/N Yes
Year Built 1999
Annual Tax Amount $9,268
Lot Size 0.380 Acres
Lot Dimensions 0.38
Property Sub-Type Single Family Residence
Source Columbus and Central Ohio Regional MLS
Property Description
Fantastic home in Highland Lakes on quiet cul-de-sac lot that shows pride of ownership and meticulous care throughout. You'll first step into the 2-story grand foyer with hardwood flooring and crown moulding, then pass the private den/office, formal Living and Dining Rooms. Next, you'll move into the totally remodeled kitchen that features quartz countertops, large island, newer stainless-steel appliances (2022), including gas range, Zline range hood, marble backsplash, and recessed LED lighting. The spacious family room includes custom crown moulding, gas log fireplace, built-in cabinets, vaulted ceiling and hardwood flooring. From there you can walk out into the 3-season room and enjoy all the wildlife in your newly landscaped and spacious backyard! Enjoy cookouts on the new paver patio! The spacious Primary Suite has generous double bowl vanity, huge walk-in custom closet, walk-in shower with seat, soak tub, and quiet sitting area. Remodeled laundry room with new cabinets, quartz counter tops, deep laundry sink, and designer tile flooring. Full finished LL is an amazing entertainment space with LVP, wet bar, full bath and loads of rec space. New roof and tankless hot water heater in 2020. Mini-split added to garage and primary suite for year-round climate control.
Location
State OH
County Delaware
Community Highland Lakes
Area 0.38
Direction Use GPS.
Rooms
Other Rooms Den/Home Office - Non Bsmt, Dining Room, Eat Space/Kit, Family Rm/Non Bsmt, 3-season Room, Living Room, Rec Rm/Bsmt
Basement Crawl Space, Full
Dining Room Yes
Interior
Interior Features Garden/Soak Tub, On-Demand Water Heater
Heating Forced Air
Cooling Central Air
Fireplaces Type One, Gas Log
Equipment Yes
Fireplace Yes
Laundry 1st Floor Laundry
Exterior
Parking Features Garage Door Opener, Heated Garage, Attached Garage, Side Load
Garage Spaces 3.0
Garage Description 3.0
Total Parking Spaces 3
Garage Yes
Building
Level or Stories Two
Schools
High Schools Westerville Csd 2514 Fra Co.
School District Westerville Csd 2514 Fra Co.
Others
Tax ID 317-324-03-009-000
Acceptable Financing Cul-De-Sac, VA, Conventional
Listing Terms Cul-De-Sac, VA, Conventional
Read Less Info
Want to know what your home might be worth? Contact us for a FREE valuation!

Our team is ready to help you sell your home for the highest possible price ASAP
"My job is to find and attract mastery-based agents to the office, protect the culture, and make sure everyone is happy! "






