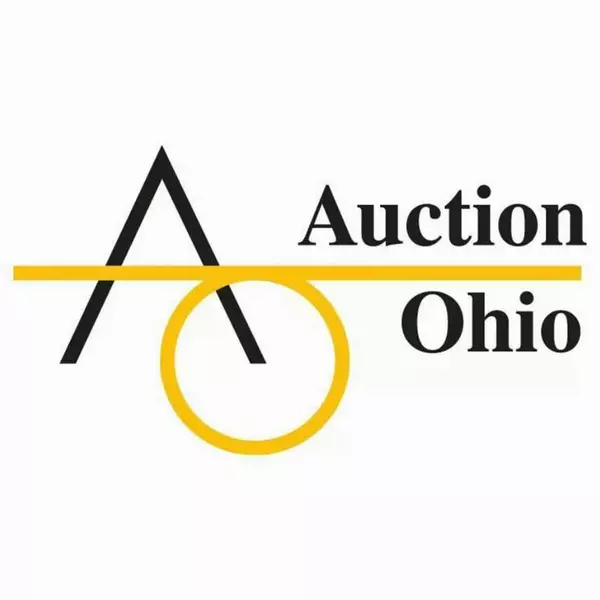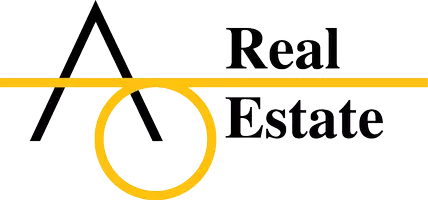$240,000
$235,000
2.1%For more information regarding the value of a property, please contact us for a free consultation.
3 Beds
2 Baths
1,969 SqFt
SOLD DATE : 05/22/2019
Key Details
Sold Price $240,000
Property Type Condo
Sub Type Condominium
Listing Status Sold
Purchase Type For Sale
Square Footage 1,969 sqft
Price per Sqft $121
Subdivision Village At Bale Kenyon
MLS Listing ID 219012320
Sold Date 05/22/19
Style Ranch
Bedrooms 3
Full Baths 2
HOA Fees $225/mo
HOA Y/N Yes
Year Built 2015
Annual Tax Amount $4,383
Lot Size 0.560 Acres
Lot Dimensions 0.56
Property Sub-Type Condominium
Source Columbus and Central Ohio Regional MLS
Property Description
LOOKING FOR THAT 'WOW' FACTOR IN A GREAT LOCATION? YOU'VE FOUND IT! This stunning 2nd floor end unit condo with 3BR/2BA+den has the open concept and high ceilings you've been hoping for! Impressive foyer/stairs open to a stunning living space featuring a private balcony with wooded views. Open concept kitchen is well-equipped w/SS appliances and large pantry. Split floorplan features Owner's Suite at back with tray ceiling and ensuite bathroom, two spacious bedrooms at front, and den, living, laundry, 2nd bath, and lots of storage in between. Neutral tones and designer touches throughout. Ceiling fans in all BRs, living, and balcony. Attached 2 car garage+2 driveway spaces. Minutes to shopping, recreation, & highways for an easy commute. Owner relocating for work - their loss is your gain!
Location
State OH
County Delaware
Community Village At Bale Kenyon
Area 0.56
Direction From Polaris Parkway: North on Worthington Rd, West on E Powell Rd, North on Bale Kenyon Rd From Lewis Center: East on Lewis Center Rd to Bale Kenyon Rd. Both: Turn into Village at Bale Kenyon onto Kendal Ln. Turn left onto Birkland Circle. 3619 is on the right, near end of 2nd building past stop sign. Number is on garage and side entrance.
Rooms
Other Rooms Den/Home Office - Non Bsmt, Dining Room, Eat Space/Kit, Living Room
Dining Room Yes
Interior
Interior Features Dishwasher, Electric Dryer Hookup, Gas Range, Gas Water Heater, Microwave, Refrigerator, Security System
Heating Forced Air
Cooling Central Air
Equipment No
Laundry 2nd Floor Laundry
Exterior
Exterior Feature Balcony
Parking Features Garage Door Opener, Attached Garage
Garage Spaces 2.0
Garage Description 2.0
Total Parking Spaces 2
Garage Yes
Building
Lot Description Wooded
Schools
High Schools Olentangy Lsd 2104 Del Co.
Others
Tax ID 318-413-01-001-568
Acceptable Financing VA, FHA, Conventional
Listing Terms VA, FHA, Conventional
Read Less Info
Want to know what your home might be worth? Contact us for a FREE valuation!

Our team is ready to help you sell your home for the highest possible price ASAP
"My job is to find and attract mastery-based agents to the office, protect the culture, and make sure everyone is happy! "






