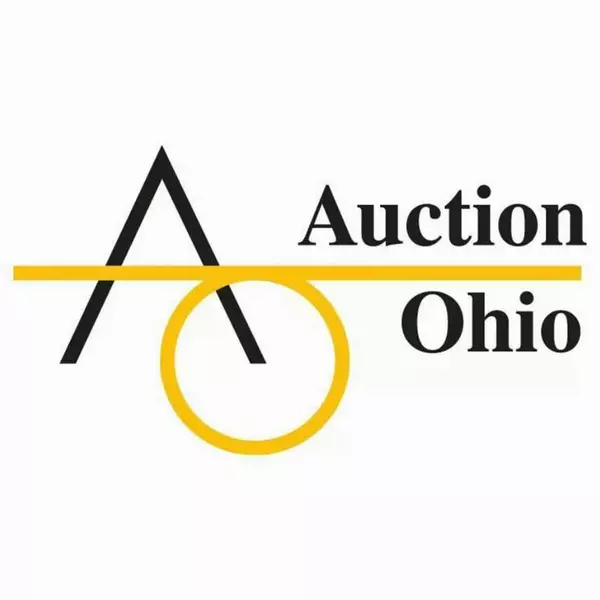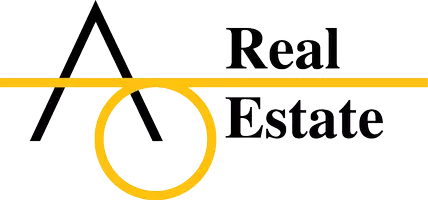$188,000
$189,900
1.0%For more information regarding the value of a property, please contact us for a free consultation.
4 Beds
2 Baths
1,530 SqFt
SOLD DATE : 04/17/2018
Key Details
Sold Price $188,000
Property Type Single Family Home
Sub Type Single Family Residence
Listing Status Sold
Purchase Type For Sale
Square Footage 1,530 sqft
Price per Sqft $122
Subdivision Foster Manor
MLS Listing ID 218004603
Sold Date 04/17/18
Style Split Level
Bedrooms 4
Full Baths 2
HOA Y/N No
Originating Board Columbus and Central Ohio Regional MLS
Year Built 1976
Annual Tax Amount $2,345
Lot Size 10,454 Sqft
Lot Dimensions 0.24
Property Sub-Type Single Family Residence
Property Description
Welcome to Foster Manor! This 1,530 SQ.FT,2 FULL BATH turnkey condition home is ready for its new owners!VERY CLEAN and well maintained!Downstairs family room offers a wood burning fireplace and an additional room that could serve as a 4th bedroom or an ideal spot for your pool table,office or kids playroom. Double closets throughout the home boasts built in shelving and ample storage.Deep linen closets and fresh neutral toned paint.Many updates including newer roof,3yr old furnace/HVAC system and insulated dbl pane windows that have a transferable lifetime warranty. All kitchen appliances remain with the home. America's Preferred Home warranty is already in place for a Buyer's peace of mind! MUST SEE!
Location
State OH
County Perry
Community Foster Manor
Area 0.24
Direction Take 13 to Zion Rd. Veer to the R on Zion and follow to Thornville traffic light. Make a R on Lakeview Dr. follow to the bottom of the hill and turn R onto Craig. Home is located on right side.
Rooms
Other Rooms Dining Room, Family Rm/Non Bsmt, Living Room, Rec Rm/Bsmt
Basement Partial
Dining Room Yes
Interior
Interior Features Dishwasher, Electric Range, Microwave, Refrigerator
Heating Electric, Heat Pump
Cooling Central Air
Fireplaces Type Wood Burning
Equipment Yes
Fireplace Yes
Laundry LL Laundry
Exterior
Exterior Feature Hot Tub
Parking Features Garage Door Opener, Attached Garage
Garage Spaces 2.0
Garage Description 2.0
Total Parking Spaces 2
Garage Yes
Building
Architectural Style Split Level
Schools
High Schools Northern Lsd 6403 Per Co.
Others
Tax ID 390001040000
Acceptable Financing Other, VA, FHA, Conventional
Listing Terms Other, VA, FHA, Conventional
Read Less Info
Want to know what your home might be worth? Contact us for a FREE valuation!

Our team is ready to help you sell your home for the highest possible price ASAP
"My job is to find and attract mastery-based agents to the office, protect the culture, and make sure everyone is happy! "






